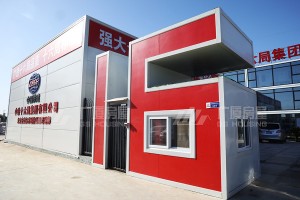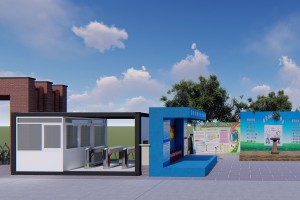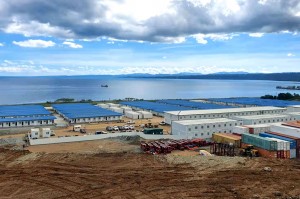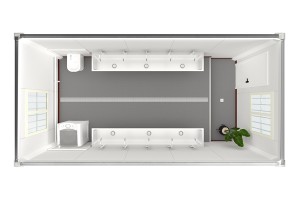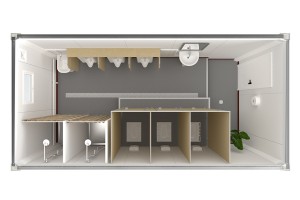Movable Ready Made Container Ecurity House

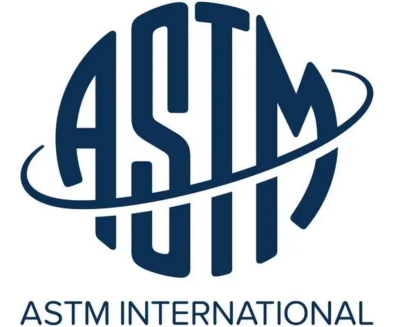


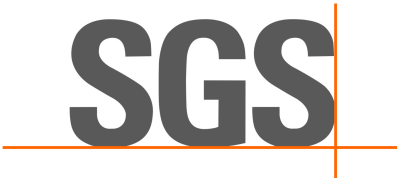
The color and specification of the security house are adjusted on the basis of the standard flat packed container house, to meet the use of security personnel and meet the differentiated needs of various regions.
Generally, the security container house are equipped with four windows in each wall and a door, and there’s a single room which should be separated as the rest room. The house could be meet the usages for security personnel no matter in work or rest.
The interior is equipped with corresponding lamps, switches and sockets, and overall bathroom can also be selected. The security house does not have high requirements on the ground foundation, and it can be placed and put into use after tamping the ground. The installation is convenient, the design service life is about 20 years.

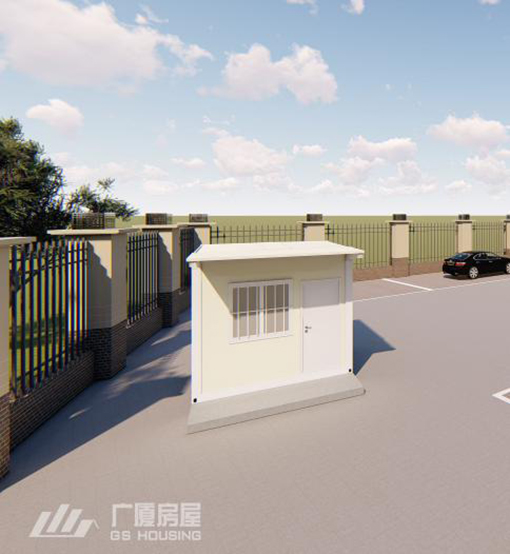
Security Container House Specifications
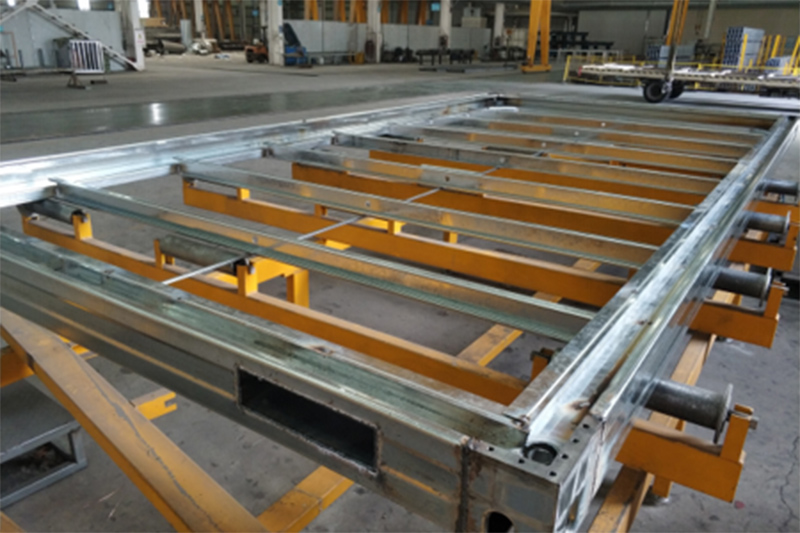
Top frame
Main beam: 3.0mm thick galvanized cold-rolled steel profile, material:SGC340;
Sub-beam: adopts 7pcs galvanizing steel, material: Q345B, interval: 755mm.
The thickness of the market modular houses is 2.5-2.7mm, service life is about 15 years. consider the oversea project, maintenance is not convenience, we’ve thicken the beam steel of the houses, 20 years usage life is ensured.
Bottom frame:
Main beam: 3.5mm thick galvanized cold-rolled steel profile, material:SGC340;
Sub-beam: 9pcs "π" typed galvanizing steel, material:Q345B,
The thickness of the market modular houses is 2.5-2.7mm, service life is about 15 years. consider the oversea project, maintenance is not convenience, we’ve thicken the beam steel of the houses, 20 years usage life is ensured.
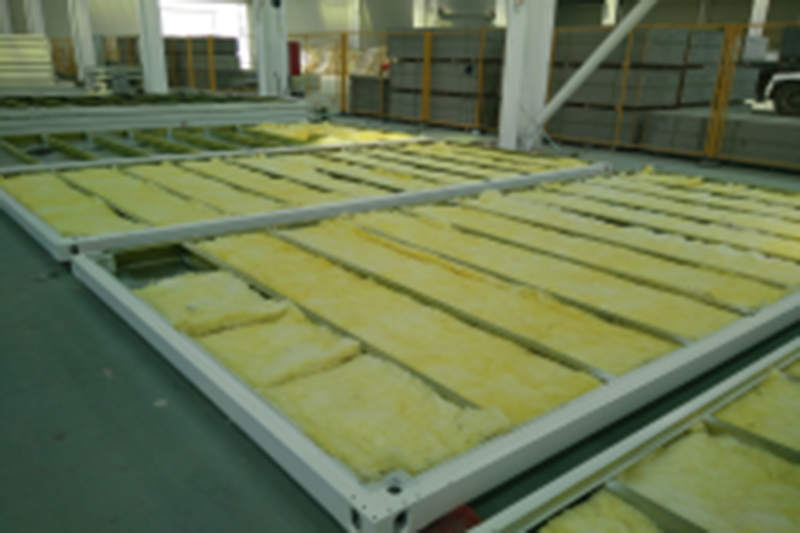
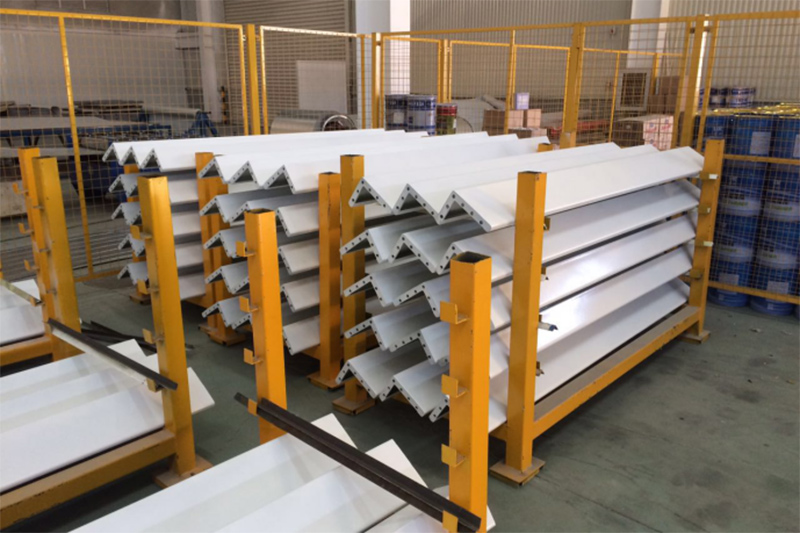
Columns:
3.0mm Galvanized cold rolled steel profile, material: SGC440, four columns can be interchanged.
The columns are connected with the top frame and the bottom frame with Hexagon head bolts (strength: 8.8)
Ensure the insulation block is filled after completed the installation of columns.
Add the insulating tapes among the junctions of the structures and the wall panels to prevent the effect of cold and heat bridges and improve the performance of heat preservation and energy saving.
Wall panels:
Thickness:60-120mm thick colorful steel sandwich panel,
Outer board: The outer board is made of 0.42mm orange peel pattern Alu-zinc colorful steel plate, HDP coating,
Insulation layer: 60-120 mm thick hydrophobic basalt wool (environmental protection), density ≥100kg/m³, combustion performance is Class A non-combustible.
Inner wall panel: The inner panel adopts 0.42mm pure flat Alu-zinc colorful steel plate, PE coating,color : white gray,
Ensured the goods heat insulation,sound insulation performance.
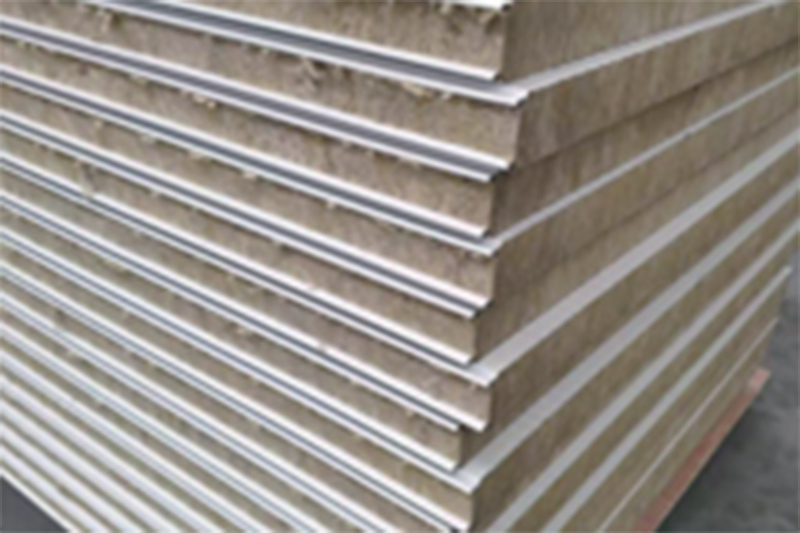
GS Housing group has an independent design company - Beijing Boyuhongcheng Architectural Design Co., Ltd. the design institute is able to provide customized technical guidance programs and master a rational layout for different customers.

| Ecurity house specifiction | ||
| Specifiction | L*W*H(mm) | Outer size 6055*2990/2435*2896 Inner size 5845*2780/2225*2590 customzied size could be provided |
| Roof type | Flat roof with four internal drain-pipes (Drain-pipe cross size:40*80mm) | |
| Storey | ≤3 | |
| Design date | Designed service life | 20 years |
| Floor live load | 2.0KN/㎡ | |
| Roof live load | 0.5KN/㎡ | |
| Weather load | 0.6KN/㎡ | |
| Sersmic | 8 degree | |
| Structure | Column | Specification:210*150mm,Galvanized cold roll steel, t=3.0mm Material: SGC440 |
| Roof main beam | Specification:180mm,Galvanized cold roll steel, t=3.0mm Material: SGC440 | |
| Floor main beam | Specification:160mm,Galvanized cold roll steel, t=3.5mm Material: SGC440 | |
| Roof sub beam | Specification:C100*40*12*2.0*7PCS,Galvanized cold roll C steel, t=2.0mm Material:Q345B | |
| Floor sub beam | Specification:120*50*2.0*9pcs,”TT”shape pressed steel, t=2.0mm Material:Q345B | |
| Paint | Powder electrostatic spraying lacquer≥80μm | |
| Roof | Roof panel | 0.5mm Zn-Al coated colorful steel sheet, white-gray |
| Insulation material | 100mm glass wool with single Al foil. density ≥14kg/m³, Class A Non-combustible | |
| Ceiling | V-193 0.5mm pressed Zn-Al coated colorful steel sheet, hidden nail, white-gray | |
| Floor | Floor surface | 2.0mm PVC board, light gray |
| Base | 19mm cement fiber board, density≥1.3g/cm³ | |
| Insulation(optional) | Moisture-proof plastic film | |
| Bottom sealing plate | 0.3mm Zn-Al coated board | |
| Wall | Thickness | 75mm thick colorful steel sandwich plate; Outer plate:0.5mm orange peel aluminum plated zinc colorful steel plate, ivory white, PE coating; Inner plate:0.5mm aluminum-zinc plated pure plate of color steel, white gray, PE coating; Adopt “S” type plug interface to eliminate the effect of cold and hot bridge |
| Insulation material | rock wool, density≥100kg/m³, Class A Non-combustible | |
| Door | Specification(mm) | W*H=840*2035mm |
| Material | Steel | |
| Window | Specification(mm) | Front window:W*H=1150*1100/800*1100,Back window:WXH=1150*1100/800*1100; |
| Frame material | Pastic steel, 80S, With anti-theft rod, screen window | |
| Glass | 4mm+9A+4mm double glass | |
| Electrical | Voltage | 220V~250V / 100V~130V |
| Wire | Main wire:6㎡, AC wire:4.0㎡,socket wire:2.5㎡,light switch wire:1.5㎡ | |
| Breaker | Miniature circuit breaker | |
| Lighting | Double tube lamps,30W | |
| Socket | 4pcs 5 holes socket 10A, 1pcs 3 holes AC socket 16A, 1pcs single connection plane switch 10A, (EU /US ..standard) | |
| Decoration | Top and column decorate part | 0.6mm Zn-Al coated color steel sheet, white-gray |
| Skiting | 0.6mm Zn-Al coated color steel skirting, white-grey | |
| Adopt standard construction, the equipment and fittings are accord with national standard. as well as, customized size and related facilities can be provided according to your needs. | ||
Unit House Installation Video
Stair&Corridor House Installation Video
Cobined House&External Stair Walkway Board Installataion Video







