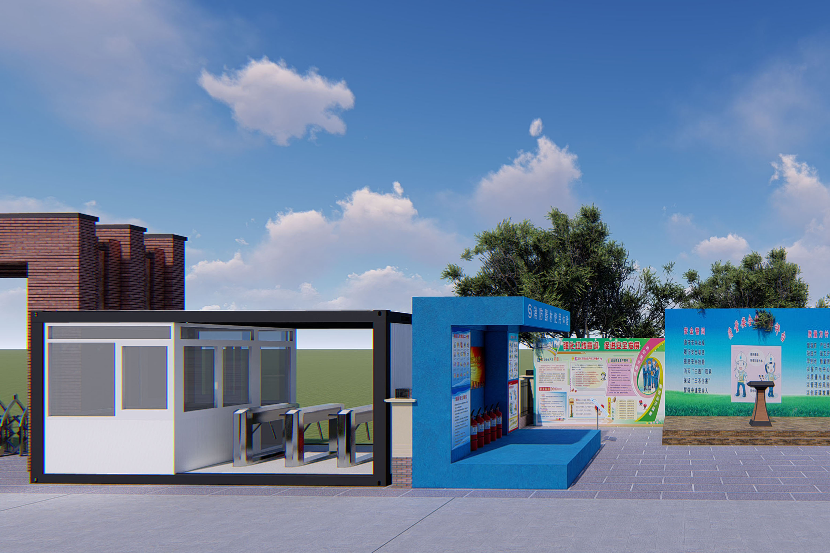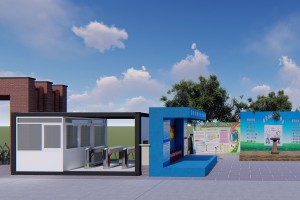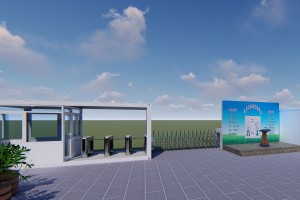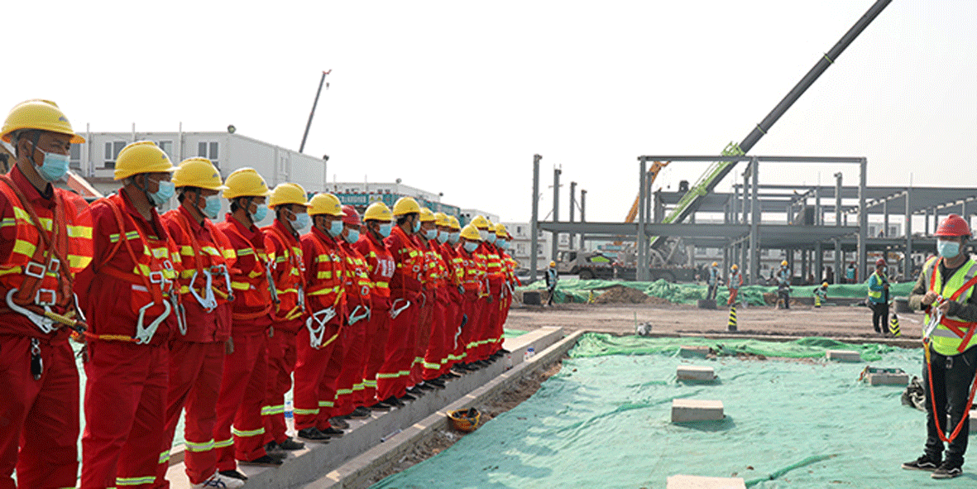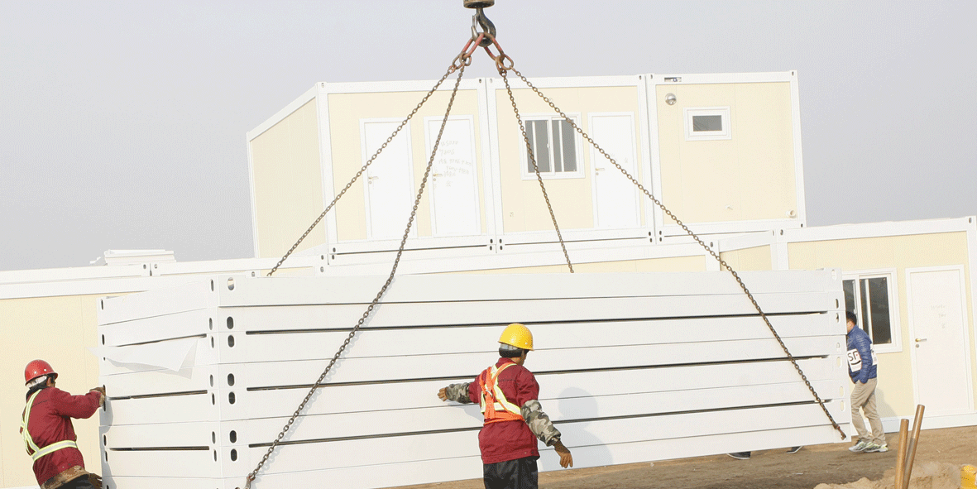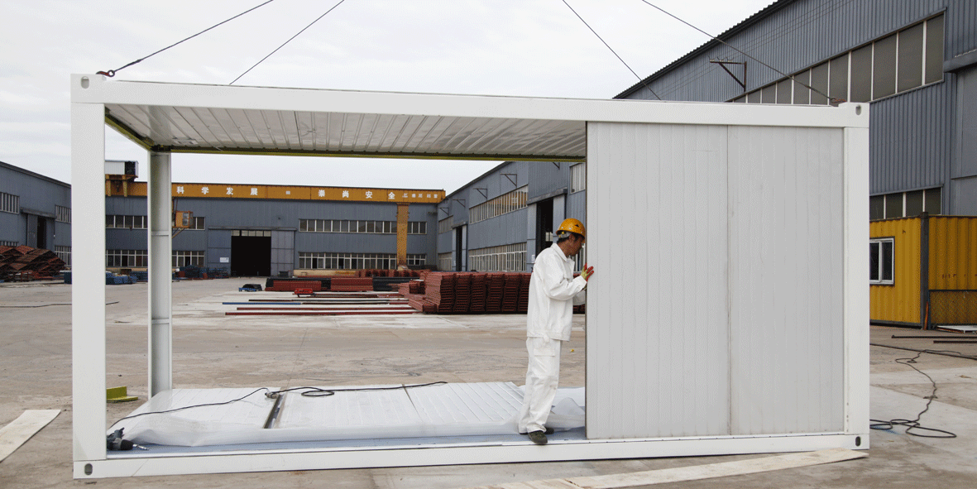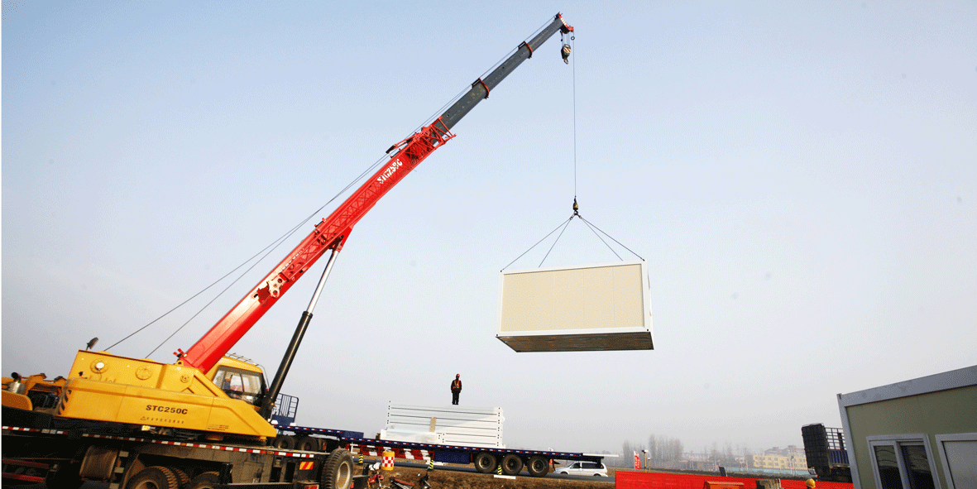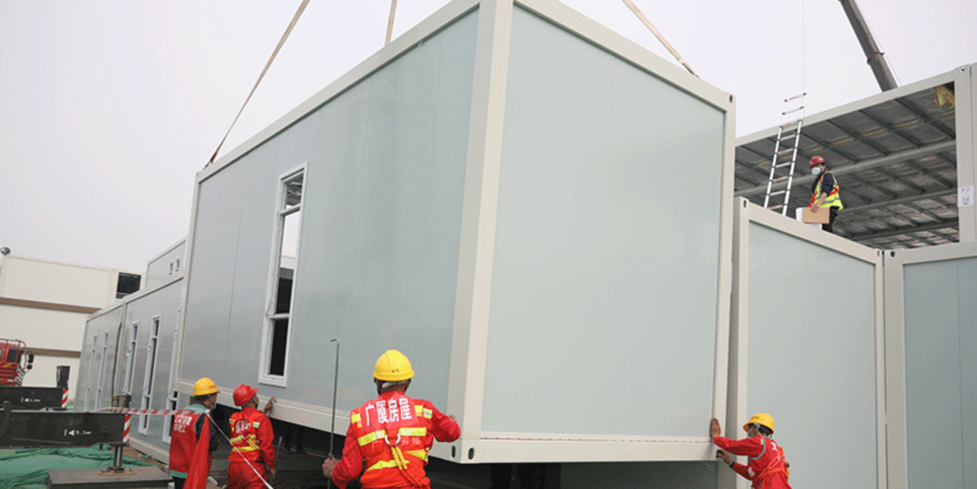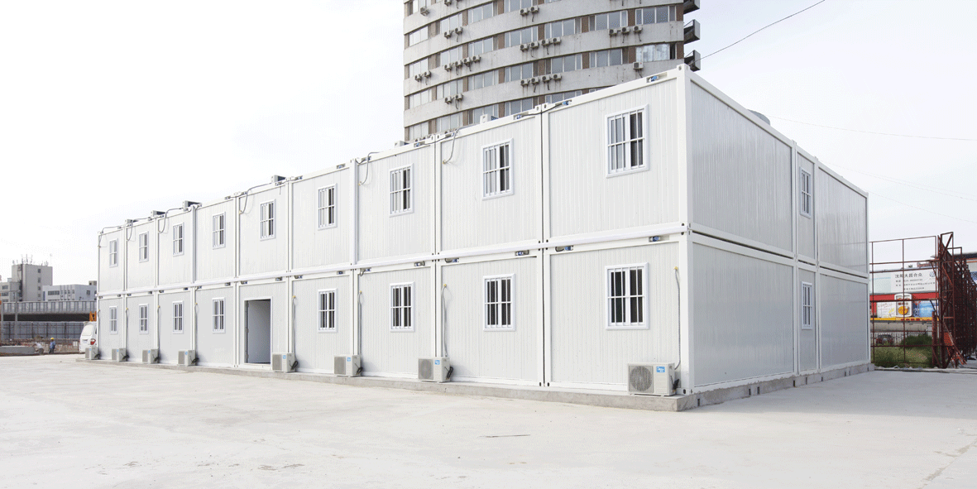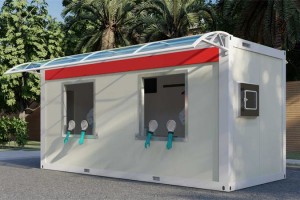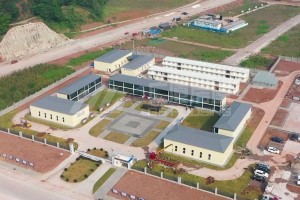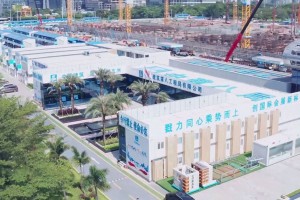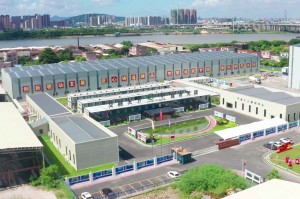Awesome Shipping Entrance Guard Container House

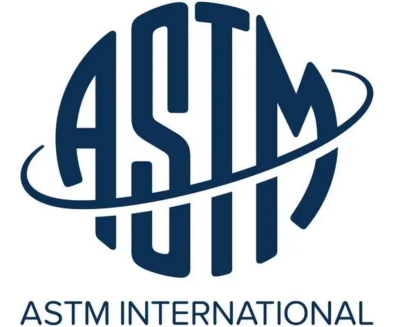



Entrance guard house is designed based on the standard box body and increase muscle access control equipment, gate equipment, face recognition equipment and other facilities to meet the needs of project management.
It is suitable for closed management camps, epidemic isolation management areas, etc., with a wide range of applications. The standard entrance guard house can be equipped with three turnstiles, one manual pedestrian passage, and one partition rest monitoring room.
The floor of the house is used patterned steel plate material, which is durable and wear-resistant. The house can be hoisted to other places with the cranes.
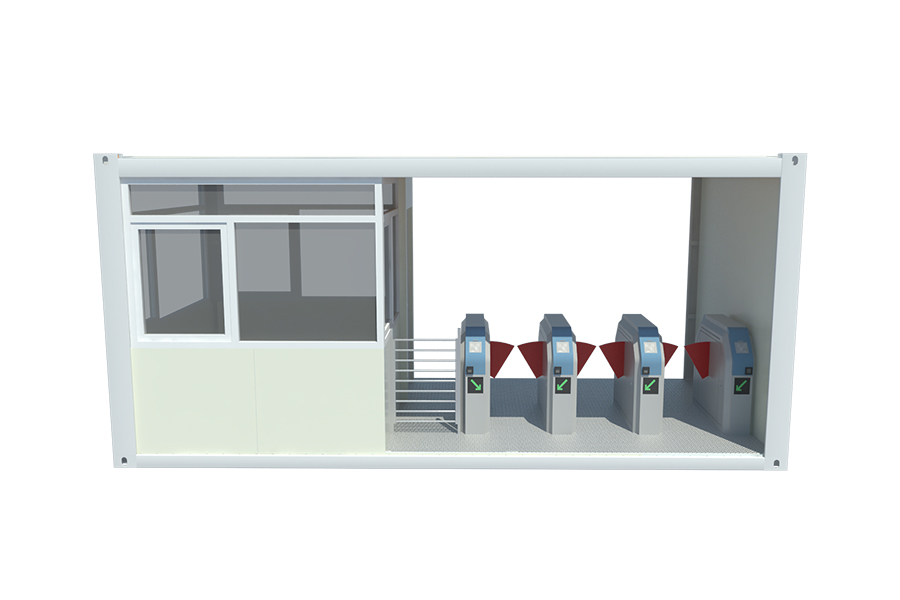
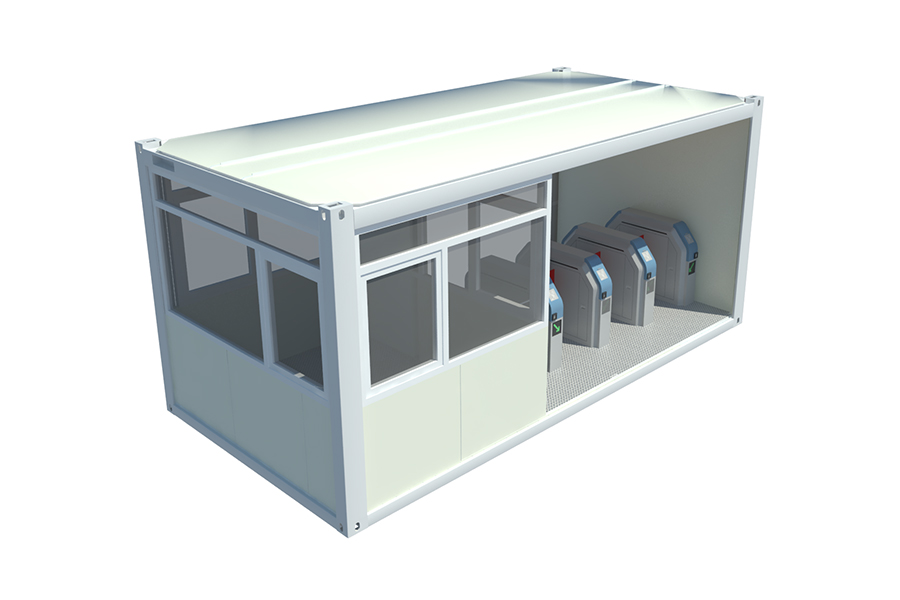
Access Control Equipment Different Types
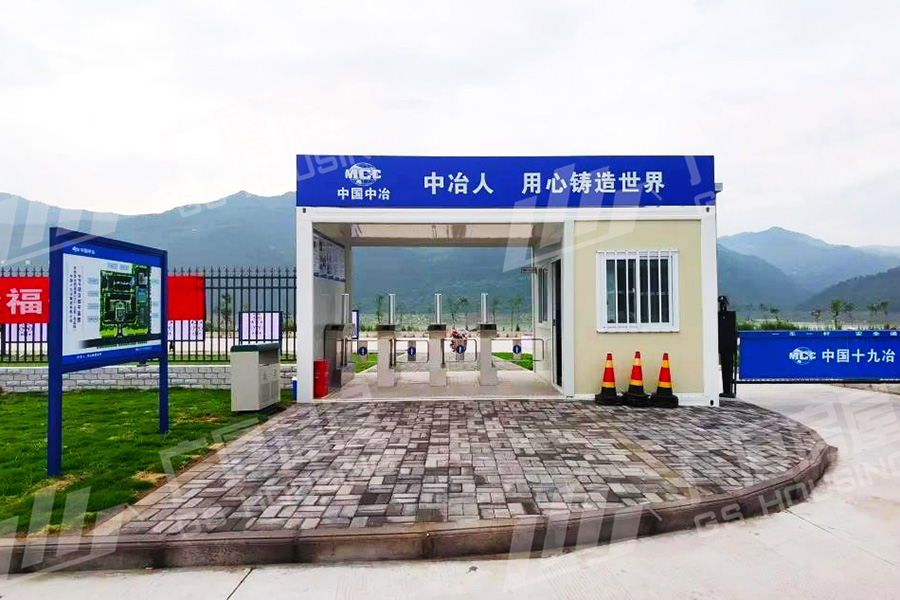
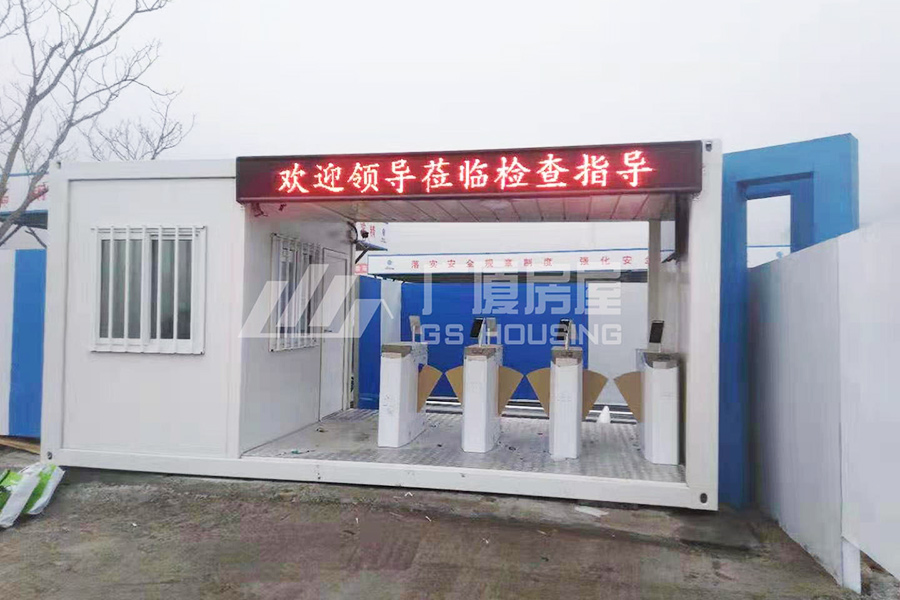
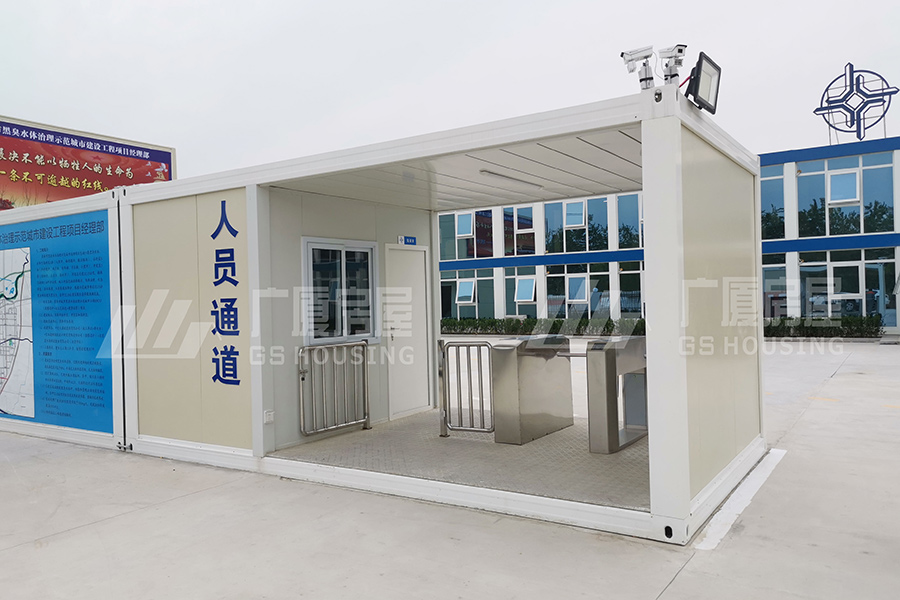
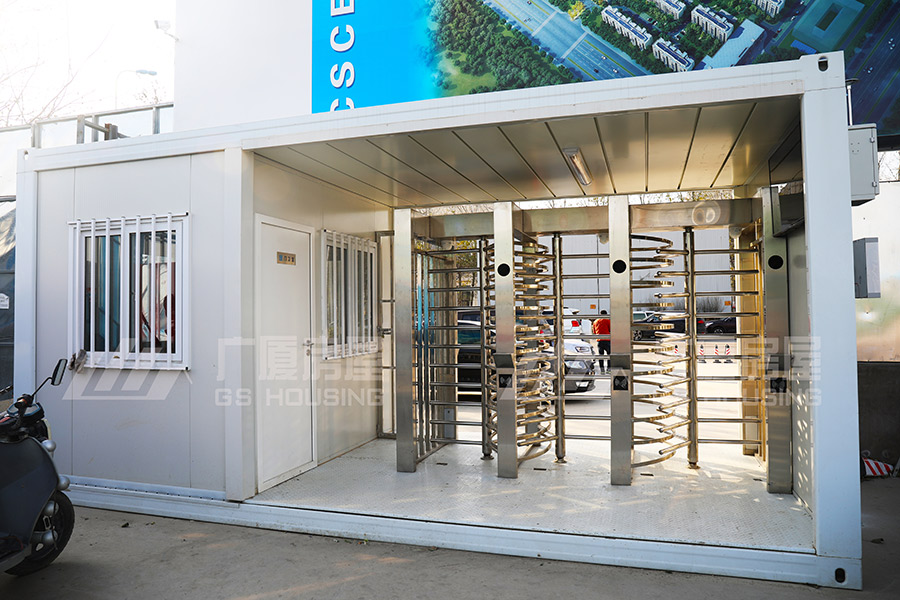
Optional Internal Decoration
Ceiling

V-170 ceiling (hidden nail)

V-290 ceiling (without nail)
Surface of the wall panel

Wall ripple panel

Orange peel panel
Insulation layer of the wall panel

Rock wool

Glass cotton
Lamp

Round lamp

Long lamp
GS housing group has an independent engineering company-Xiamen Orient GS Construction Labor Co., Ltd. which is the rear guarantee of GS Housing and undertakes all construction tasks of GS Housing.
There are 17 teams, and all team members have been passed professionally training. During construction operations, they strictly abide by the company's relevant regulations and continuously improve the awareness of safe construction, civilized construction and green construction.
With the installation concept of "GS house, must be high-quality products", they strictly demand themselves to ensure the installment progress, quality,service of the project.
At present, there are 202 persons in the engineering company. Among them, there are 6 second-level constructors, 10 safety officers, 3 quality inspectors, 1 data officer, and 175 professional installers.
For the oversea projects, in order to help the contractor save the cost and install the houses ASAP, the installation instructors can go abroad to guide the installation on site, or guide via online-video. At present, we are participated in Water Supply Project in La Paz, Bolivia, Ina 2nd coal preparation plant in russia,Pakistan Mohmand Hydropower Project,Niger Agadem Oilfield Phase II Surface Engineering Project,Trinidad Airport Project,Sri Lanka Colombo Project,Belarusian swimming pool project,Mongolia Projec,tAlima hospital project in Trinidad, etc.

| Steel structure house specifiction | ||
| Specifiction | Length | 15-300 meter |
| Common span | 15-200 meter | |
| Distance between columns | 4M/5M/6M/7M | |
| Net height | 4m~10m | |
| Design date | Designed service life | 20 years |
| Floor live load | 0.5KN/㎡ | |
| Roof live load | 0.5KN/㎡ | |
| Weather load | 0.6KN/㎡ | |
| Sersmic | 8 degree | |
| Structure | Structure type | Double slope |
| Main material | Q345B | |
| Wall purlin | Material:Q235B | |
| Roof purlin | Material:Q235B | |
| Roof | Roof panel | 50mm thickness sandwich board or double 0.5mm Zn-Al coated colorful steel sheet/Finish could be choosen |
| Insulation material | 50mm thickness basalt cotton, density≥100kg/m³, Class A Non-combustible/Optional | |
| Water drainage system | 1mm thickness SS304 gutter, UPVCφ110 drain-off pipe | |
| Wall | wall panel | 50mm thickness sandwich board with double 0.5mmcolorful steel sheet, V-1000 horizontal water wave panel/Finish could be choosen |
| Insulation material | 50mm thickness basalt cotton, density≥100kg/m³, Class A Non-combustible/Optional | |
| Window & Door | window | Off-bridge aluminium,WXH=1000*3000;5mm+12A+5mm double glass with film /Optional |
| door | WXH=900*2100 / 1600*2100 / 1800*2400mm, steel door | |
| Remarks: above is the routine design, The specific design should be based on the actual conditions and needs. | ||
Unit House Installation Video
Stair&Corridor House Installation Video
Cobined House&External Stair Walkway Board Installataion Video





