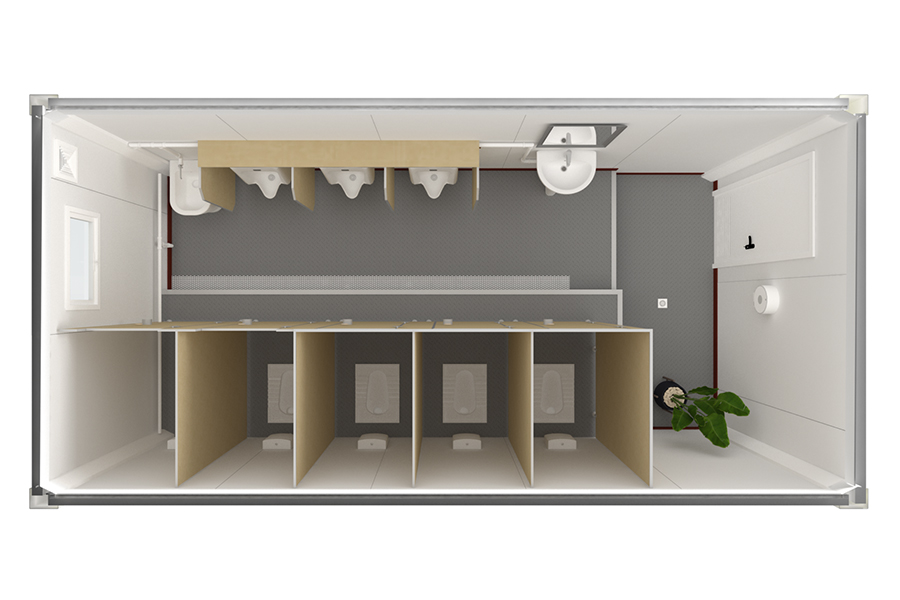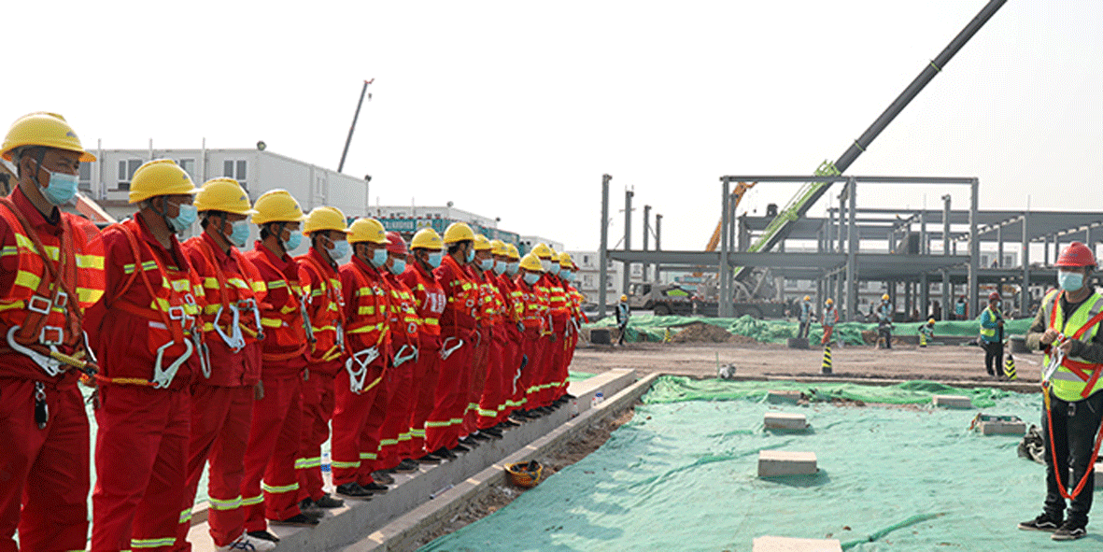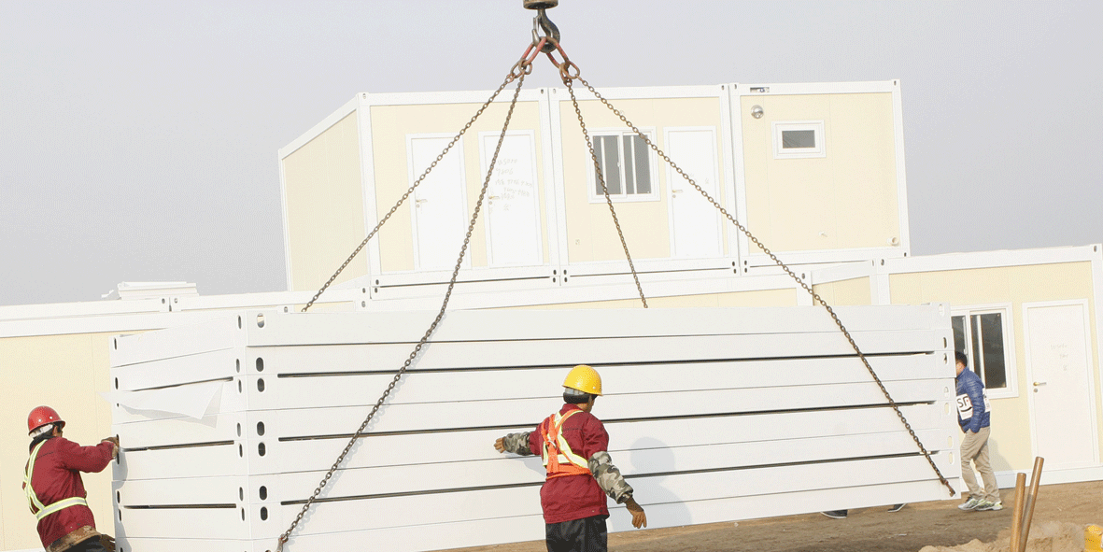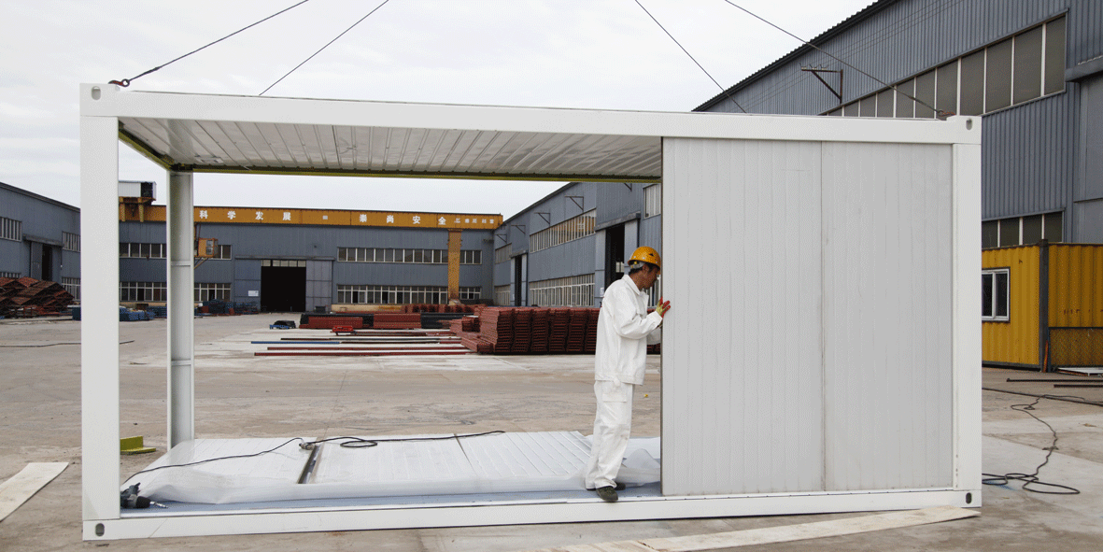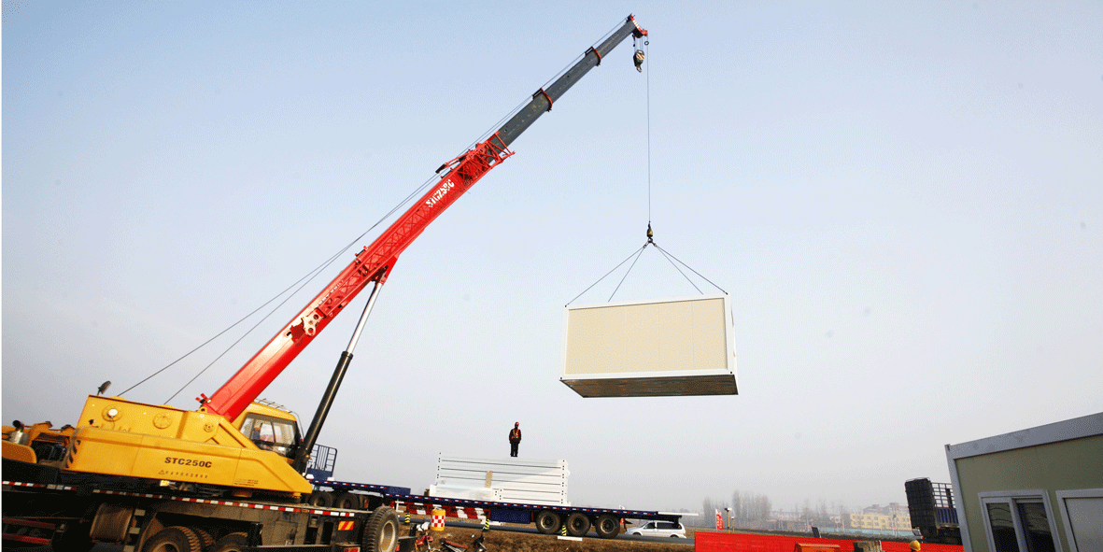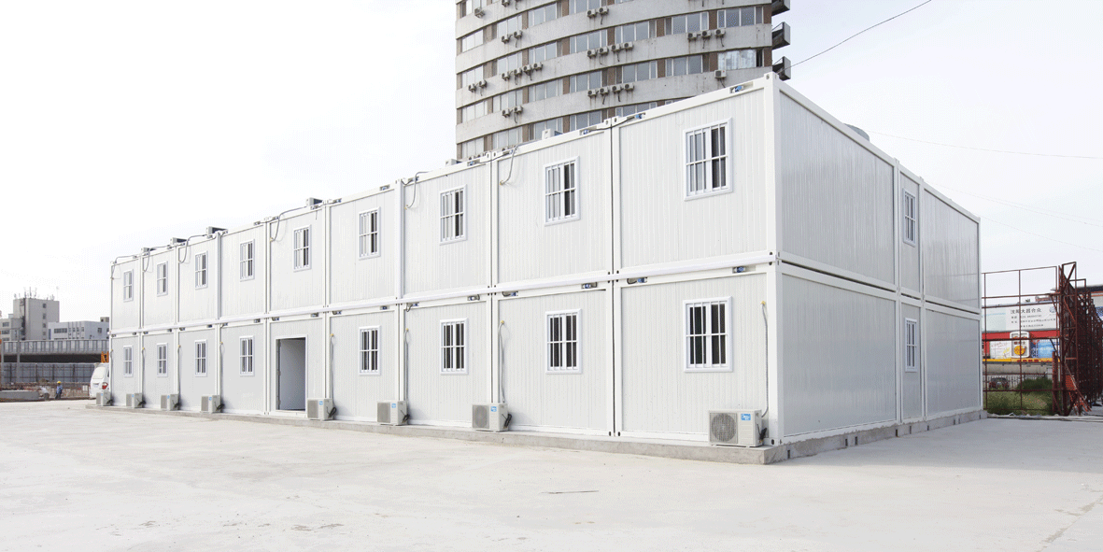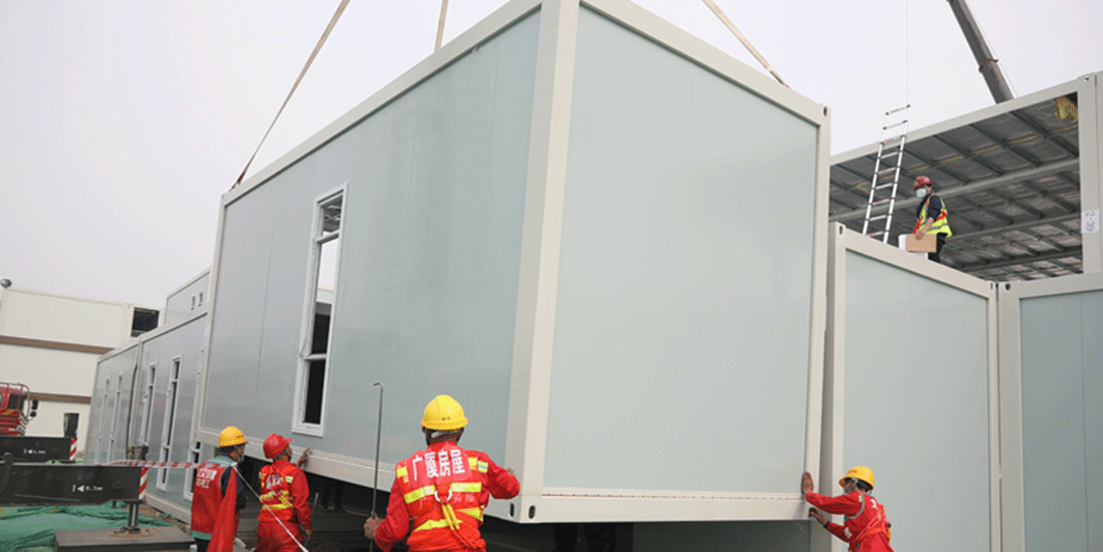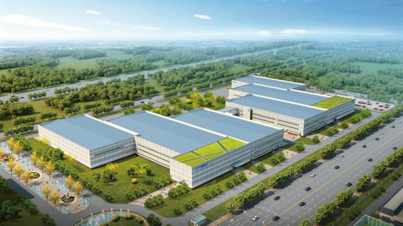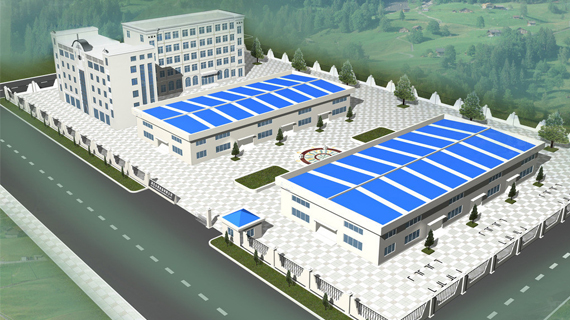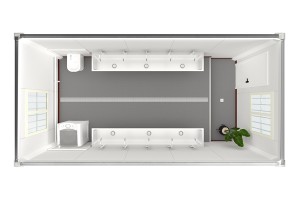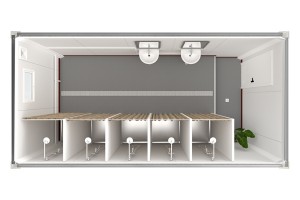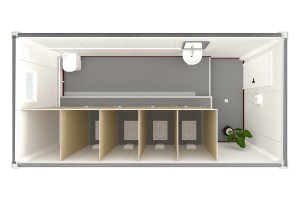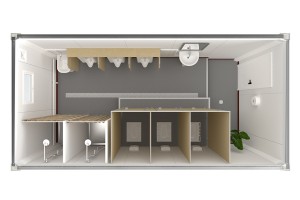Chinese Portable Mobile Male Toilet Room

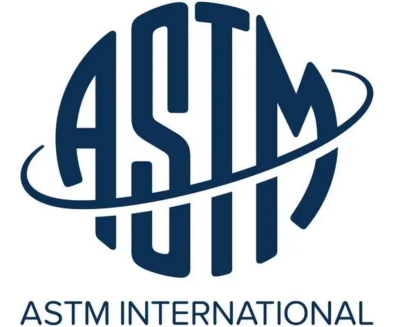


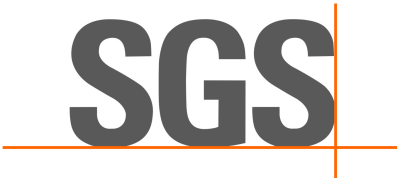
The male toilet room is equipped with 5 pcs squatting urinals, 3 pcs hanging urinals, 1 pcs mop sink, 1 pcs column basin, added the window and exhaust fan to decrease the humidity and odour of the houses.
In order to ensure the ensure the cleaning and humidity of the floor, we added the raised frame in the bottom of the house, then the water supply and drainage system takes water under the floor.
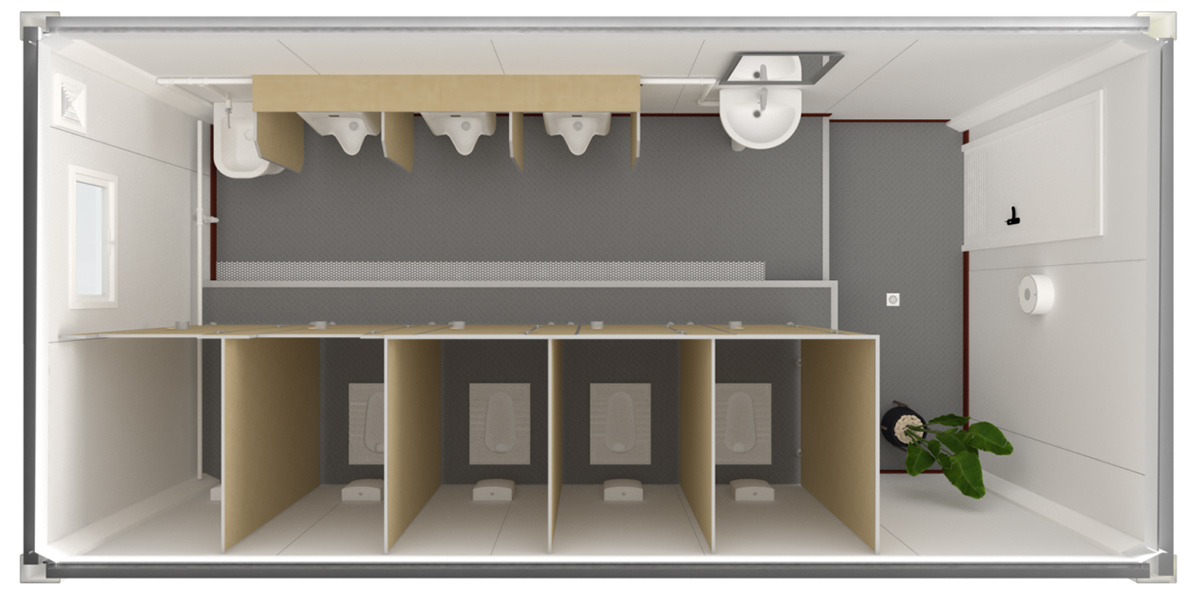
Different Kinds Portable Ablution Room
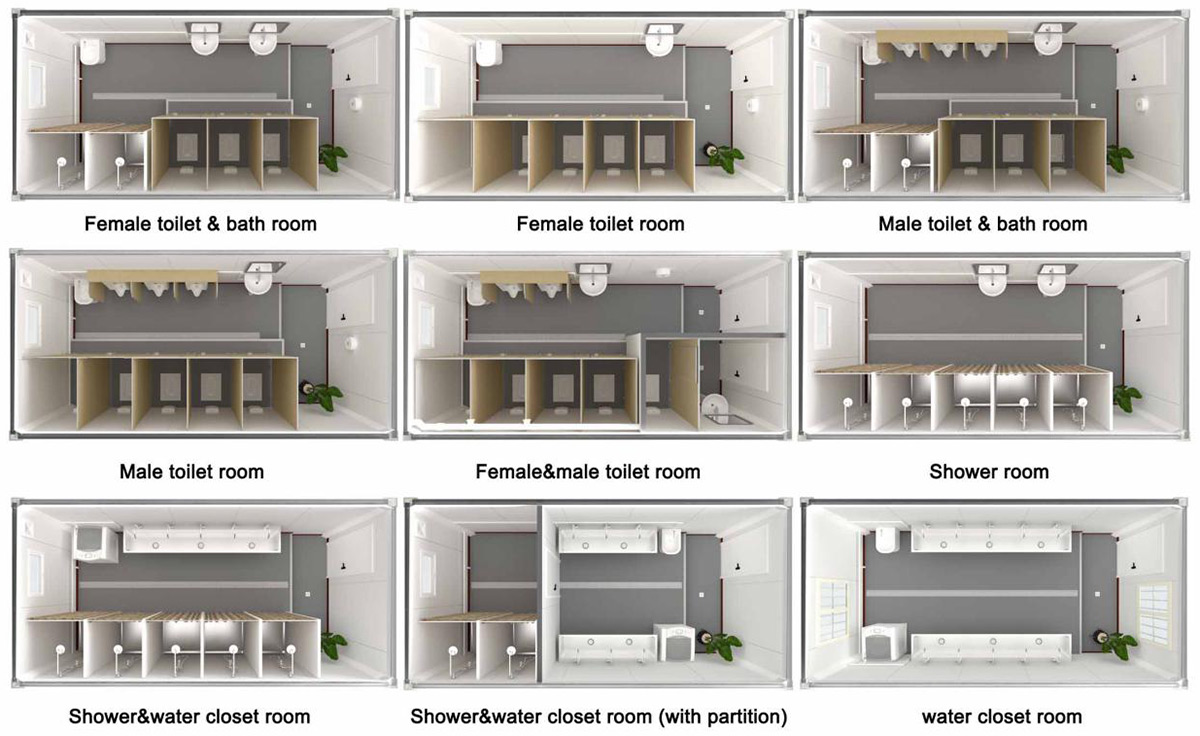
The install of bath&toilet house is more complex than the standard houses, but we have the detailed install instruction and videos, and the online video could be connected to help customers solve the install problem, of course,the installation supervisors can be dispatched to the site if needed.
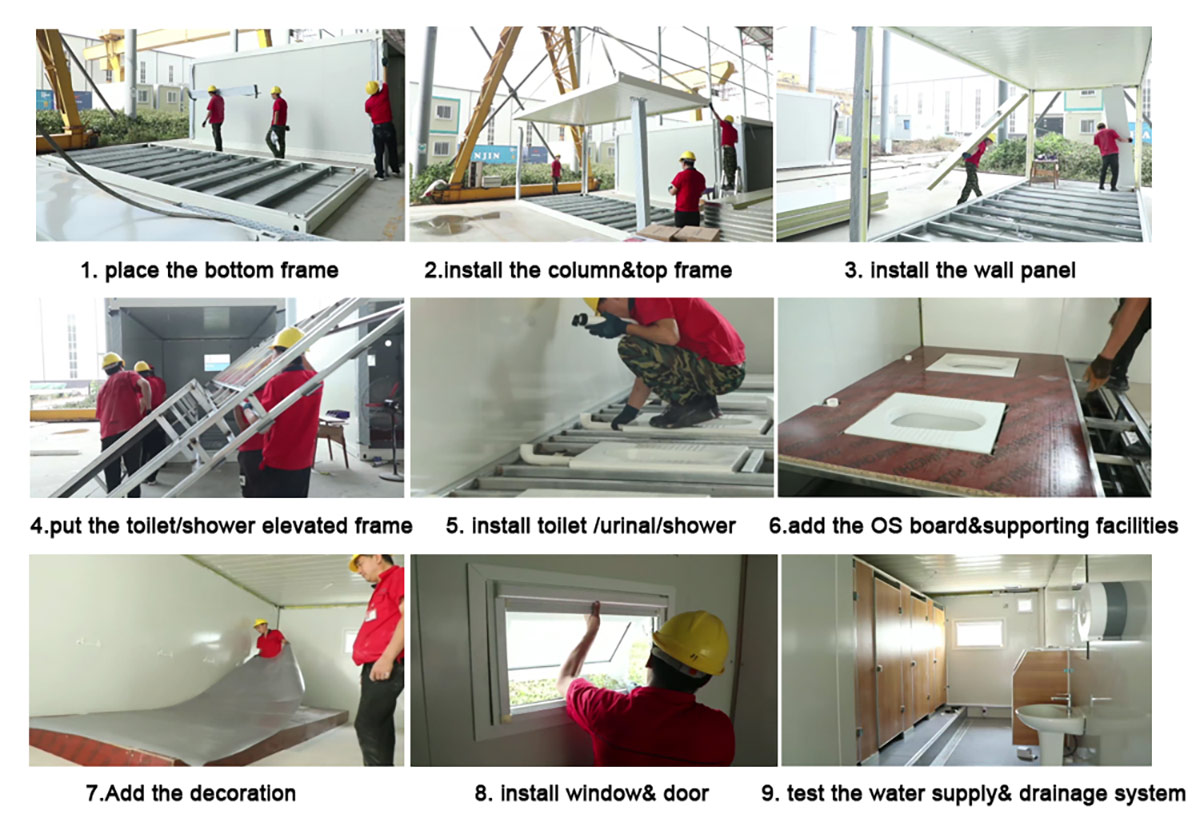
The Container House Application
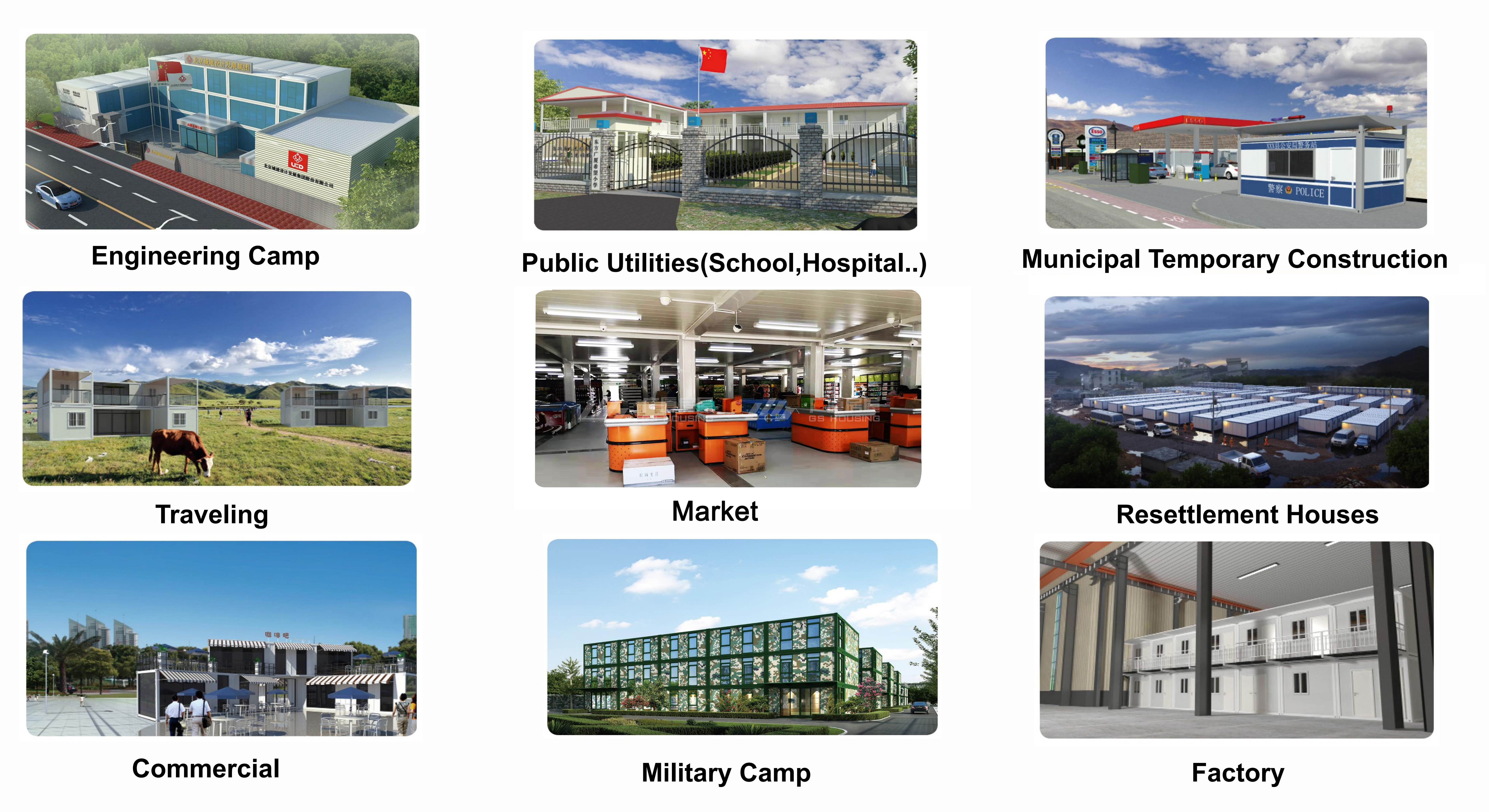
Prefab House Production Bases of GS Housing
GS Housing's five production bases have a comprehensive annual production capacity of more than 170,000 houses,the strong comprehensive production and operation capabilities provide a solid backing for houses production.
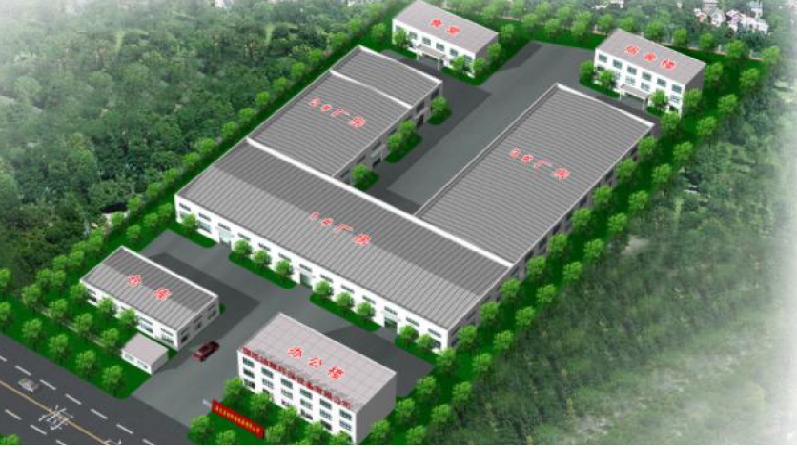
Ecological factory-production base in Sichuan
Covers: 60,000㎡
Annual production capacity: 20,000 set houses.
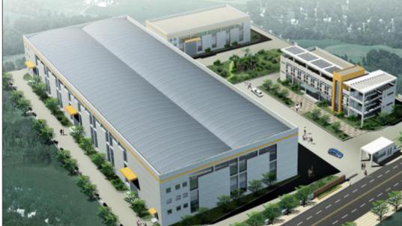
Efficient factory-production base in Liaoning
Covers : 60,000㎡
Annual production capacity: 20,000 set houses.
GS Housing has the advanced supporting modular housing production lines, professional operators are equipped in each machine, so the houses can achieved the full CNC production,that ensure the houses produced timely,efficiently and accurately.
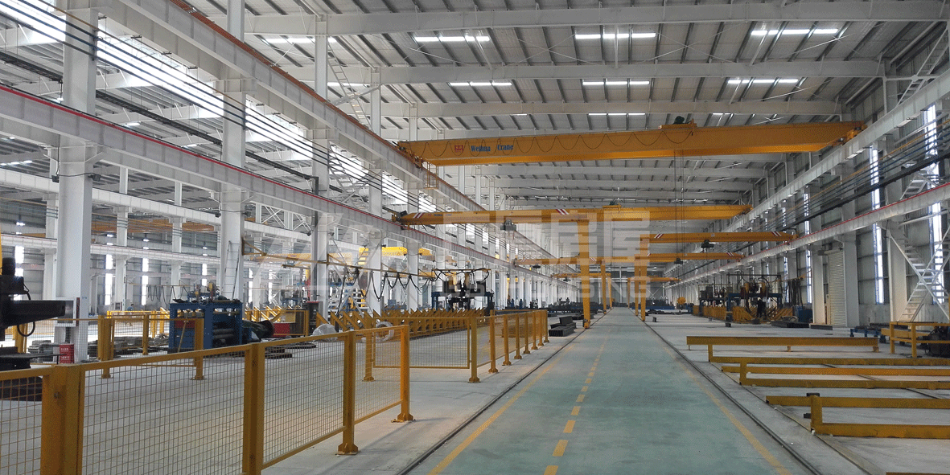
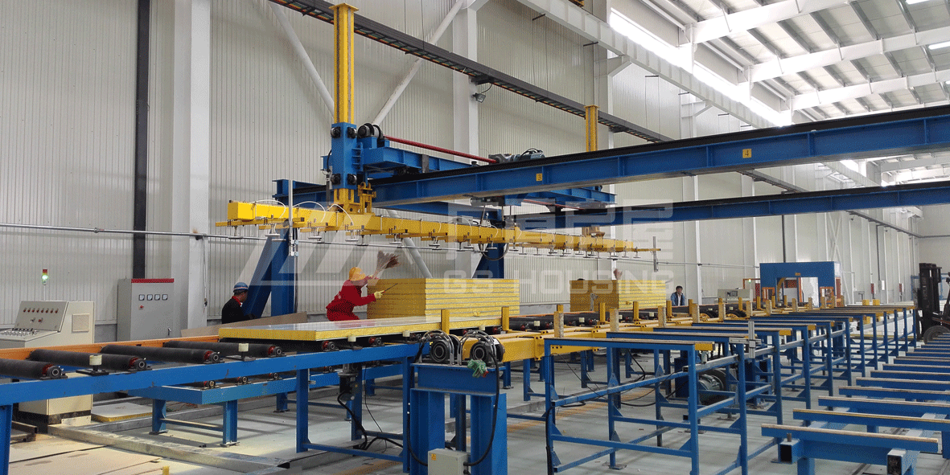
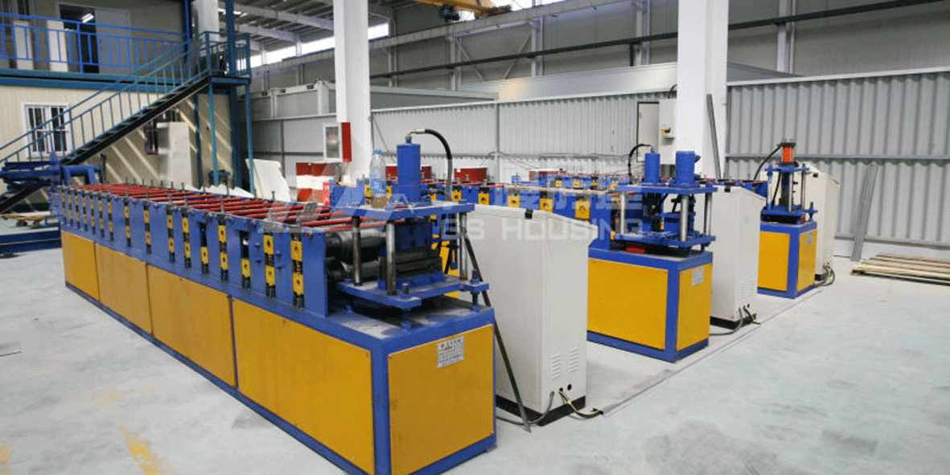
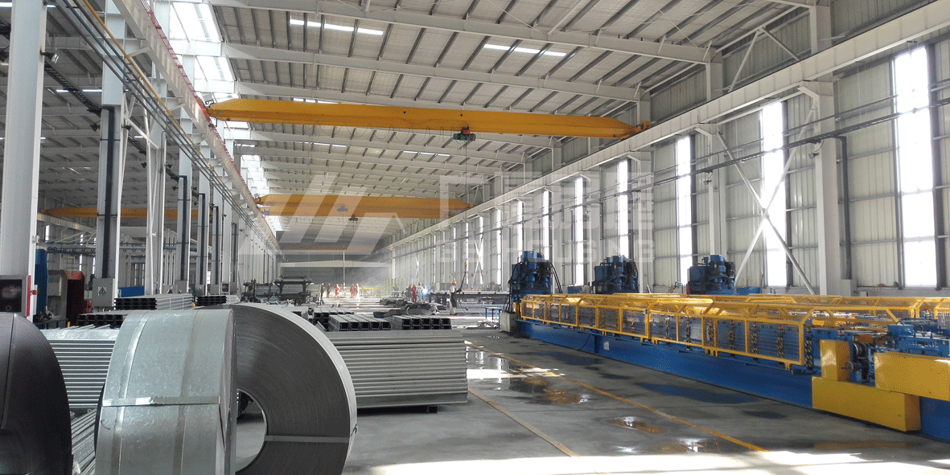
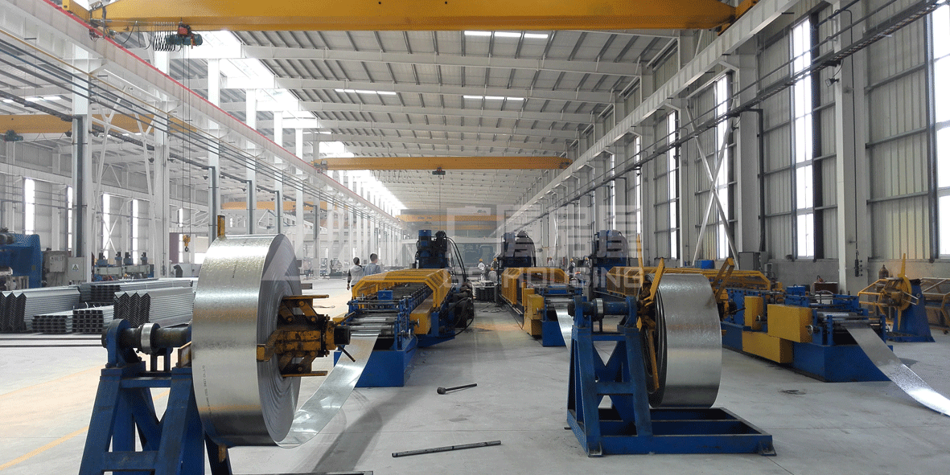
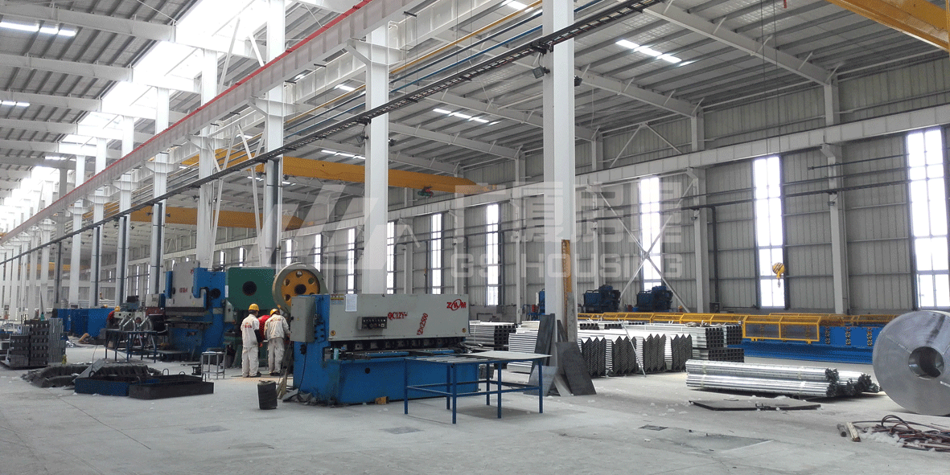
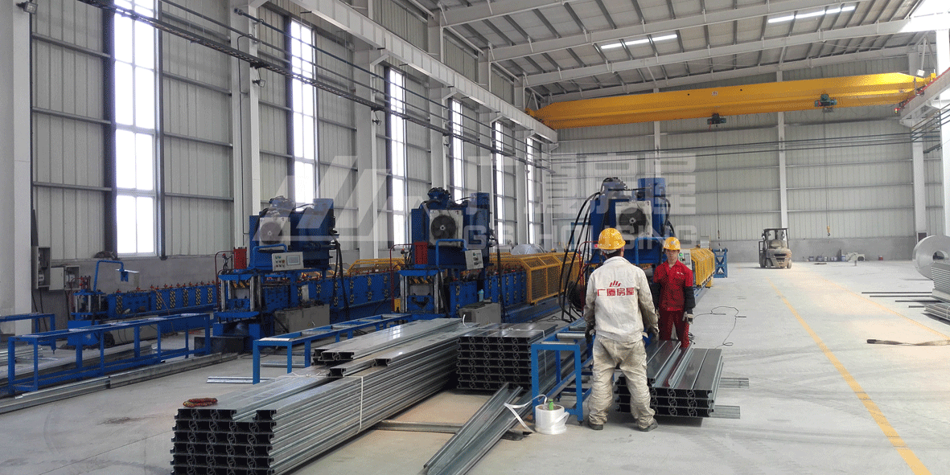
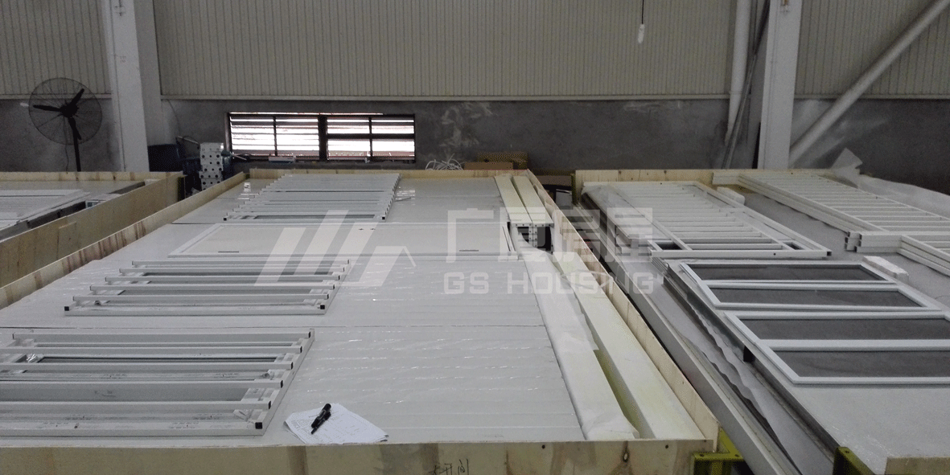
GS Housing has an independent design institute, responsible for the company's various technical related work, including new product development, product upgrades, program design, construction drawing design, budget, technical guidance, etc. The professional design team leads GS housing brand to provide the customized technical guidance programs for different customers, and create a unique,exclusive space with the perspective of customers, interprets the connotation of prefabricated buildings.

| Male toilet house specifiction | ||
| Specifiction | L*W*H(mm) | Outer size 6055*2990/2435*2896 Inner size 5845*2780/2225*2590 customzied size could be provided |
| Roof type | Flat roof with four internal drain-pipes (Drain-pipe cross size:40*80mm) | |
| Storey | ≤3 | |
| Design date | Designed service life | 20 years |
| Floor live load | 2.0KN/㎡ | |
| Roof live load | 0.5KN/㎡ | |
| Weather load | 0.6KN/㎡ | |
| Sersmic | 8 degree | |
| Structure | Column | Specification:210*150mm,Galvanized cold roll steel, t=3.0mm Material: SGC440 |
| Roof main beam | Specification:180mm,Galvanized cold roll steel, t=3.0mm Material: SGC440 | |
| Floor main beam | Specification:160mm,Galvanized cold roll steel, t=3.5mm Material: SGC440 | |
| Roof sub beam | Specification:C100*40*12*2.0*7PCS,Galvanized cold roll C steel, t=2.0mm Material:Q345B | |
| Floor sub beam | Specification:120*50*2.0*9pcs,”TT”shape pressed steel, t=2.0mm Material:Q345B | |
| Paint | Powder electrostatic spraying lacquer≥80μm | |
| Roof | Roof panel | 0.5mm Zn-Al coated colorful steel sheet, white-gray |
| Insulation material | 100mm glass wool with single Al foil. density ≥14kg/m³, Class A Non-combustible | |
| Ceiling | V-193 0.5mm pressed Zn-Al coated colorful steel sheet, hidden nail, white-gray | |
| Floor | Floor surface | 2.0mm PVC board, dark gray |
| Base | 19mm cement fiber board, density≥1.3g/cm³ | |
| Moistureproof layer | Moisture-proof plastic film | |
| Bottom sealing plate | 0.3mm Zn-Al coated board | |
| Wall | Thickness | 75mm thick colorful steel sandwich plate; Outer plate:0.5mm orange peel aluminum plated zinc colorful steel plate, ivory white, PE coating; Inner plate:0.5mm aluminum-zinc plated pure plate of color steel, white gray, PE coating; Adopt “S” type plug interface to eliminate the effect of cold and hot bridge |
| Insulation material | rock wool,density≥100kg/m³, Class A Non-combustible | |
| Door | Specification(mm) | W*H=840*2035mm |
| Material | Steel shutter | |
| Window | Specification(mm) | Window:WXH=800*500; |
| Frame material | Pastic steel, 80S, With anti-theft rod, Invisible screen window | |
| Glass | 4mm+9A+4mm double glass | |
| Electrical | Voltage | 220V~250V / 100V~130V |
| Wire | Main wire:6㎡, AC wire:4.0㎡,socket wire:2.5㎡,light switch wire:1.5㎡ | |
| Breaker | Miniature circuit breaker | |
| Lighting | Double circle lamps,18W | |
| Socket | 2pcs 5 holes socket 10A, 1pcs 3 holes AC socket 16A, 1pcs single connection plane switch 10A, (EU /US ..standard) | |
| Water Supply&Drainage System | Water supply system | DN32,PP-R,Water supply pipe and fittings |
| Water drainage system | De110/De50,UPVC Water drainage pipe and fittings | |
| Steel Frame | Frame material | Galvanized square pipe 口40*40*2 |
| Base | 19mm cement fiber board, density≥1.3g/cm³ | |
| Floor | 2.0mm thick non-slip PVC floor, dark grey | |
| Sanitary ware | Sanitary appliance | 5 pcs squatting urinals, 3 pcs hanging urinals, 1 pcs mop sink, 1 pcs column basin |
| Partition | 1200*900*1800 Imitation wood grain partition, aluminum alloy card slot, stainless steel edge | |
| Fittings | 1 pcs tissue box, 1 pcs bathroom mirror, Stainless steel gutter, stainless steel gutter grate, 1 pcs standy floor drain | |
| Others | Top and column decorate part | 0.6mm Zn-Al coated color steel sheet, white-gray |
| Skirting | 0.8mm Zn-Al coated color steel skirting, white-grey | |
| Door closers | 1 pcs Door Closer, Aluminium (optional) | |
| Exhaust fan | 1 pcs wall exhaust fan, stainless steel rainproof cap | |
| Adopt standard construction, the equipment and fittings are accord with national standard. as well as, customized size and related facilities can be provided according to your needs. | ||
Unit House Installation Video
Stair&Corridor House Installation Video
Cobined House&External Stair Walkway Board Installataion Video





