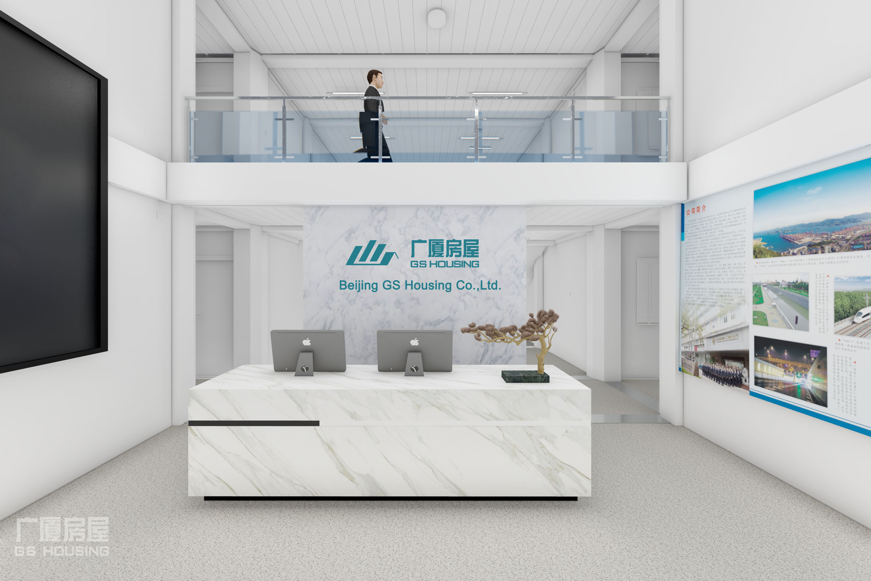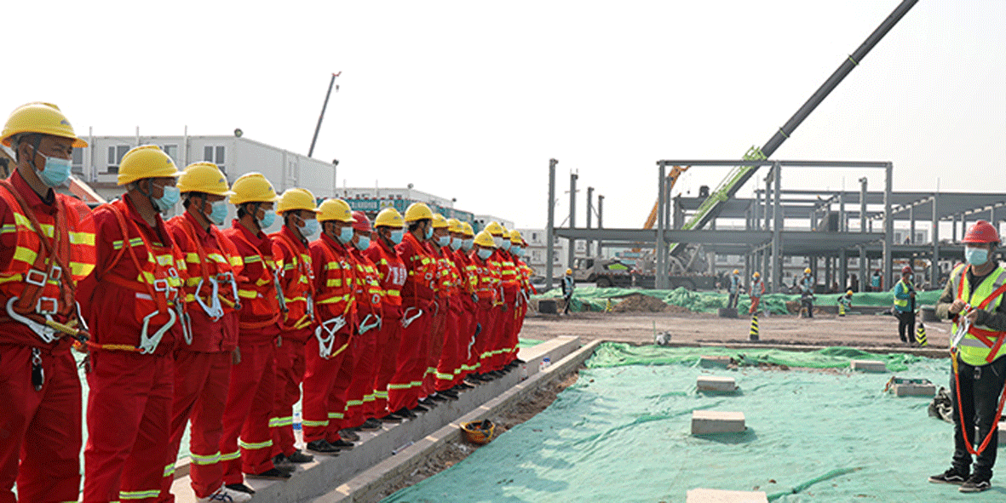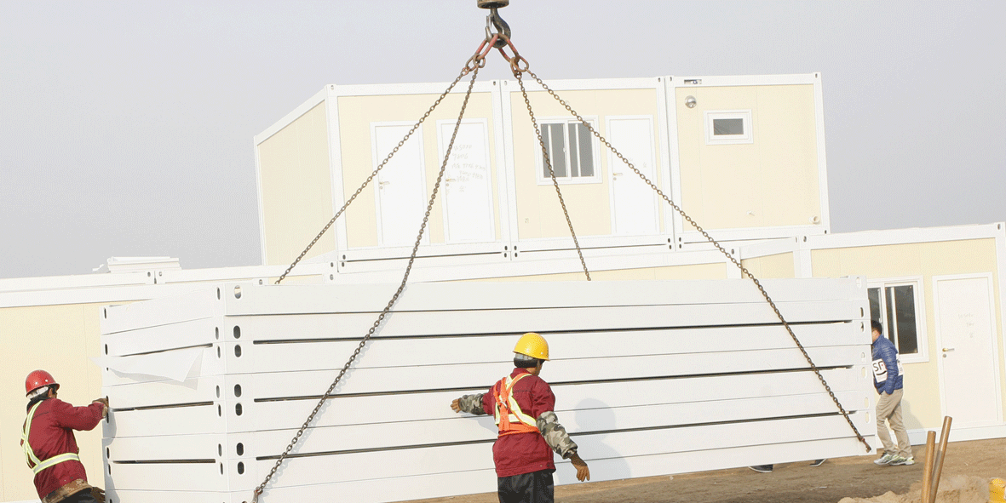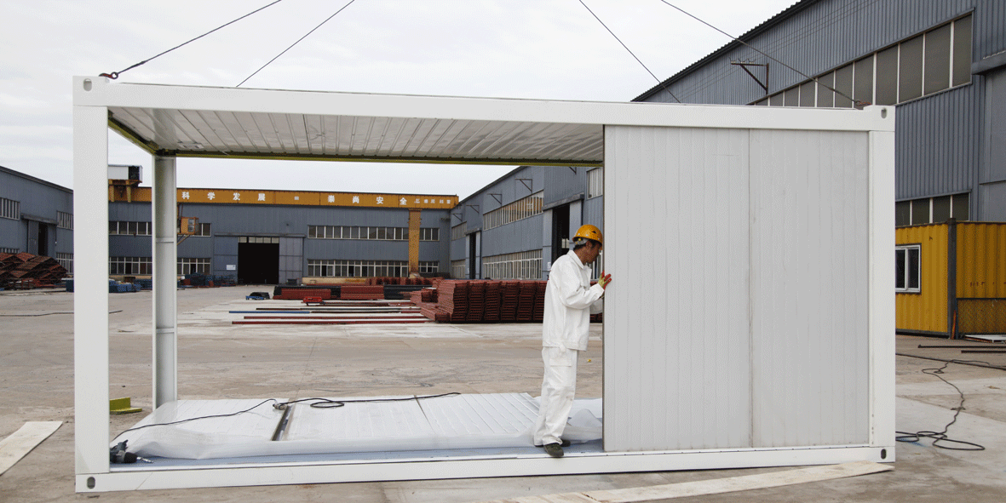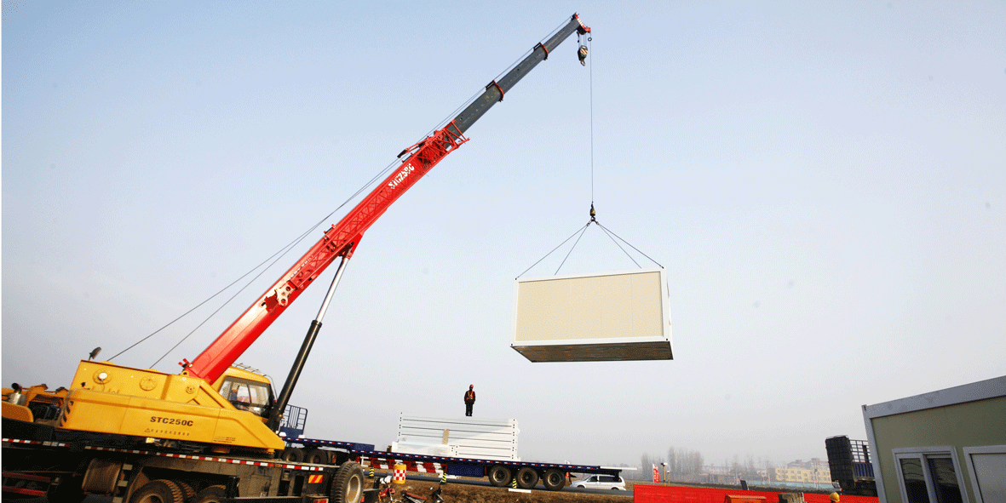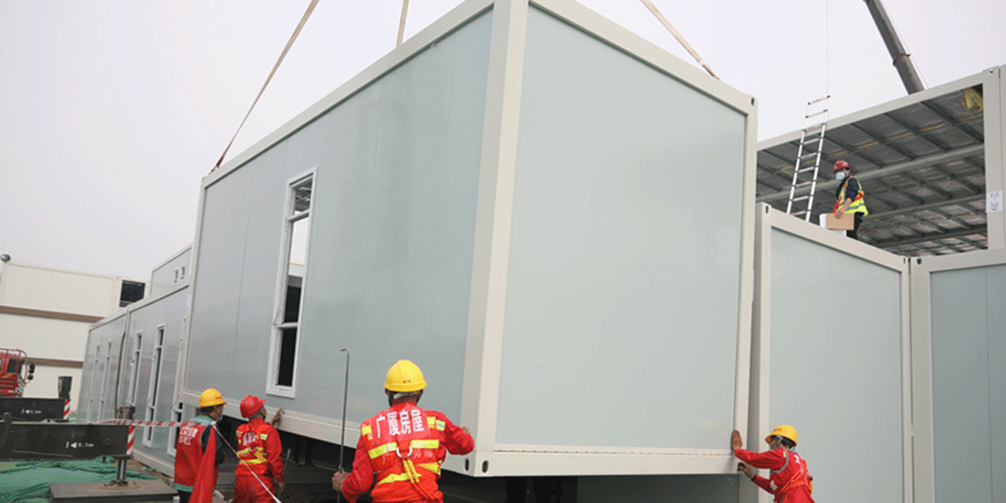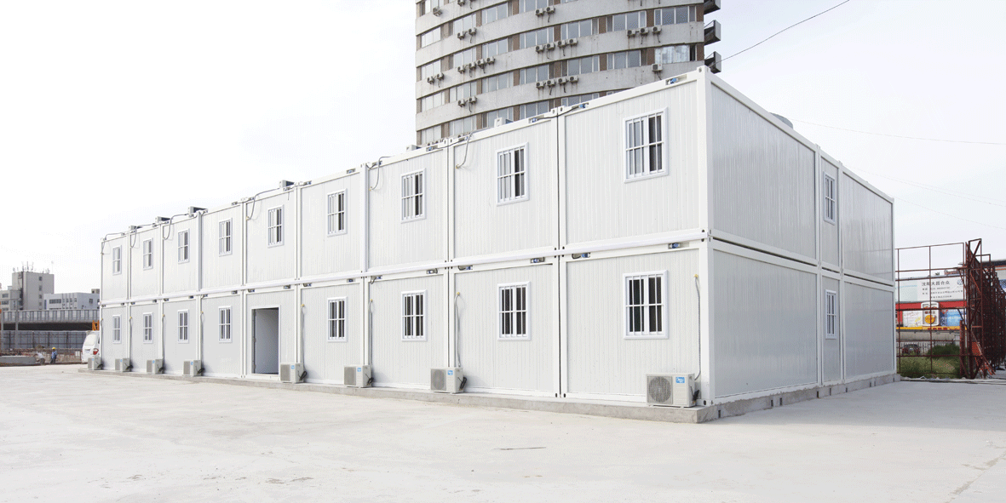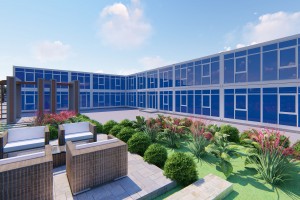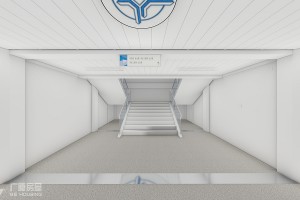Pre Manufactured Fireproof Foyer House
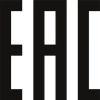
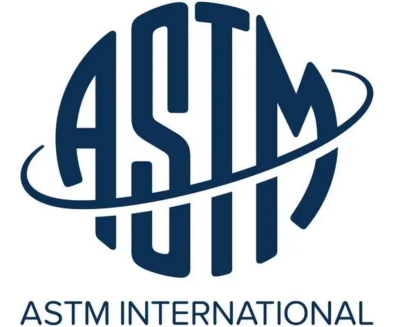


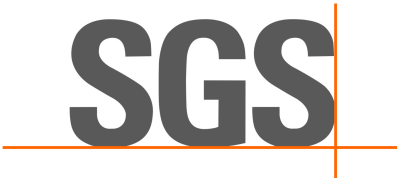
The lobby house is usually used at the entrance of the office building. It can be equipped with automatic sensing glass doors. Transparent tempered glass can be set on both sides, which is beautiful and generous as a whole. The specifications of house are generally 2.4m * 6m and 3M * 6m. The front of the hall can be equipped with the glass canopy. The lobby frame is used as a standard box frame with strong structural stability, convenient installation and 20 years design service life. Optional identification can be installed at the top of the houses. As well as on wall of the houses.
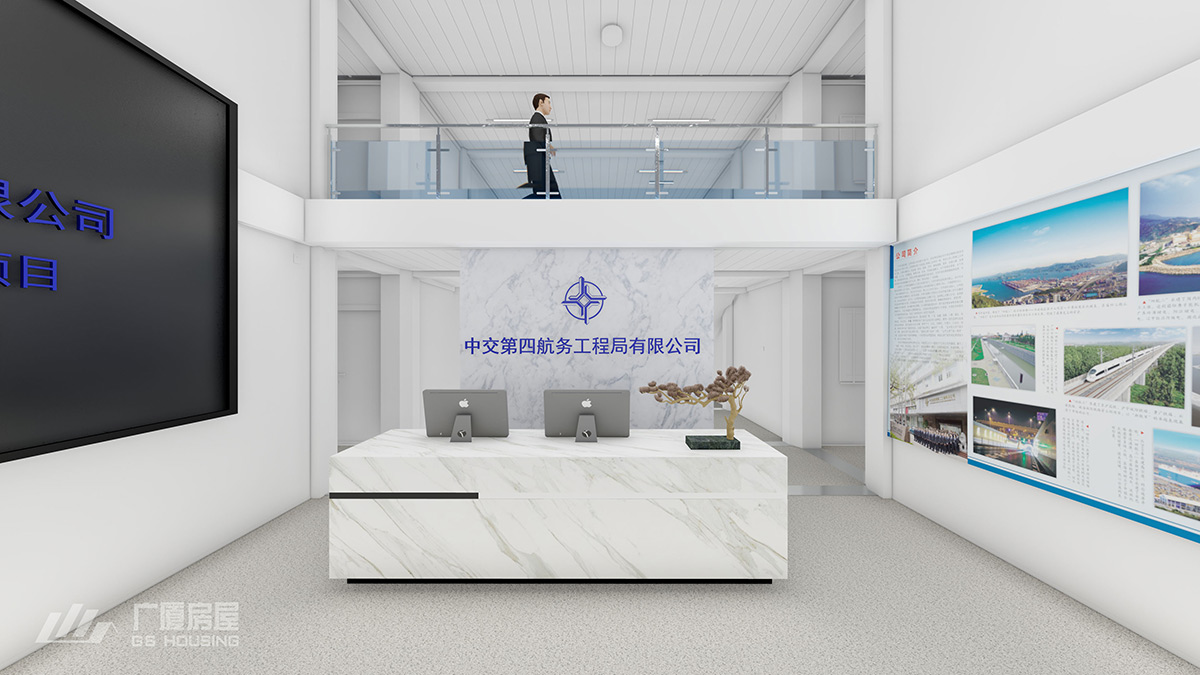
The Glass Doors Specification
1.The frame material is 60 series broken bridge aluminum, with a section size of 60mmx50mm, national standard and a thickness of≥1.4mm;
2.The glass adopts double-layer insulating glass, which adopts the combination of 5 + 12a + 5 (the air layer 12a can be adjusted according to the manufacturing process, ≮ 12). Only the outer glass sheet is coated, and the colors are Ford blue and sapphire blue.
3.The glass curtain house of GS housing has achieved the effects of effectively controlling light, adjusting heat, saving energy, improving building environment and increasing beauty!
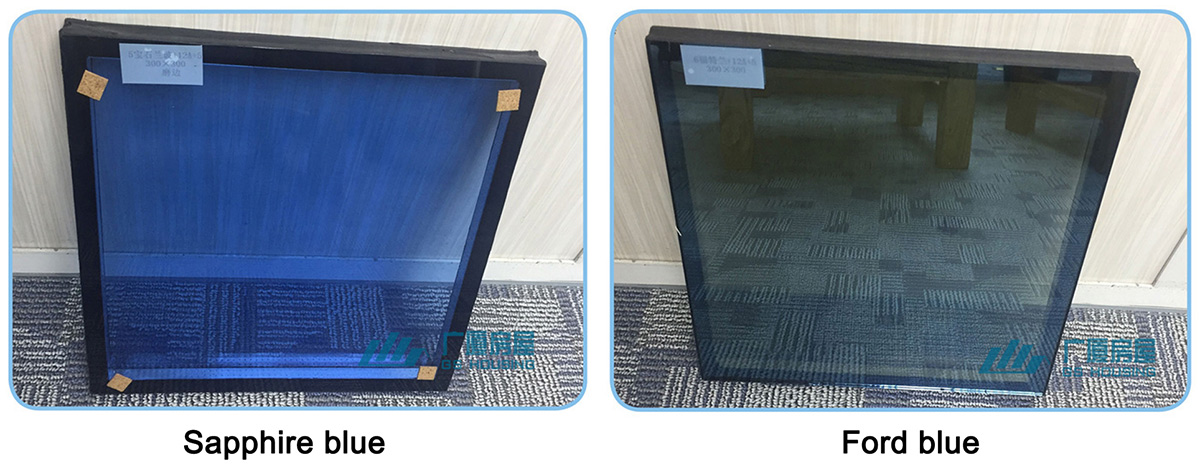
The Lobby Design
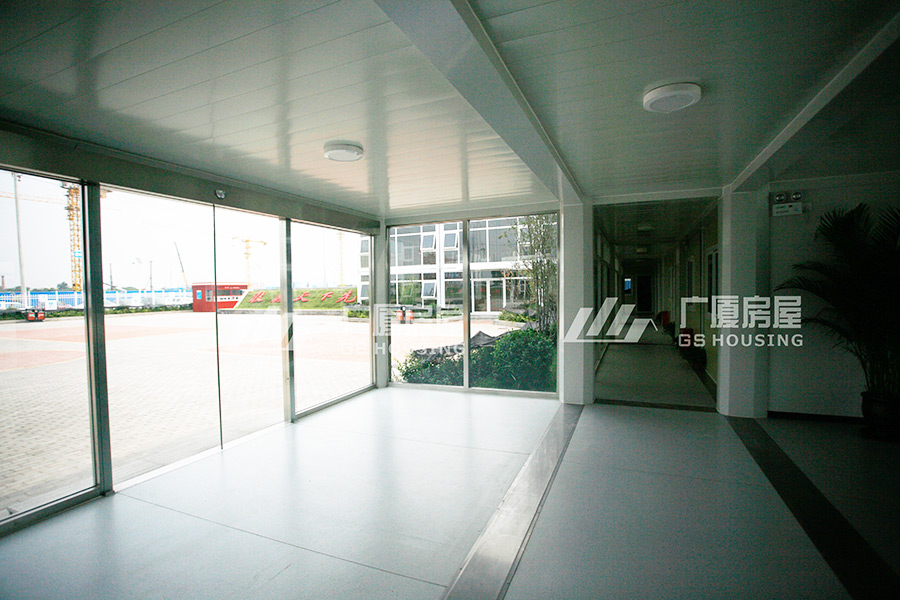
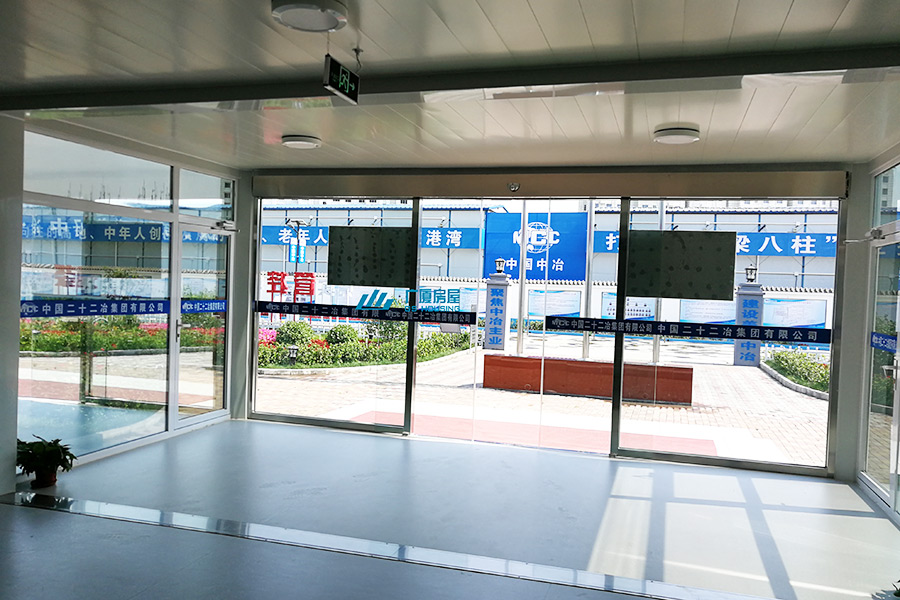
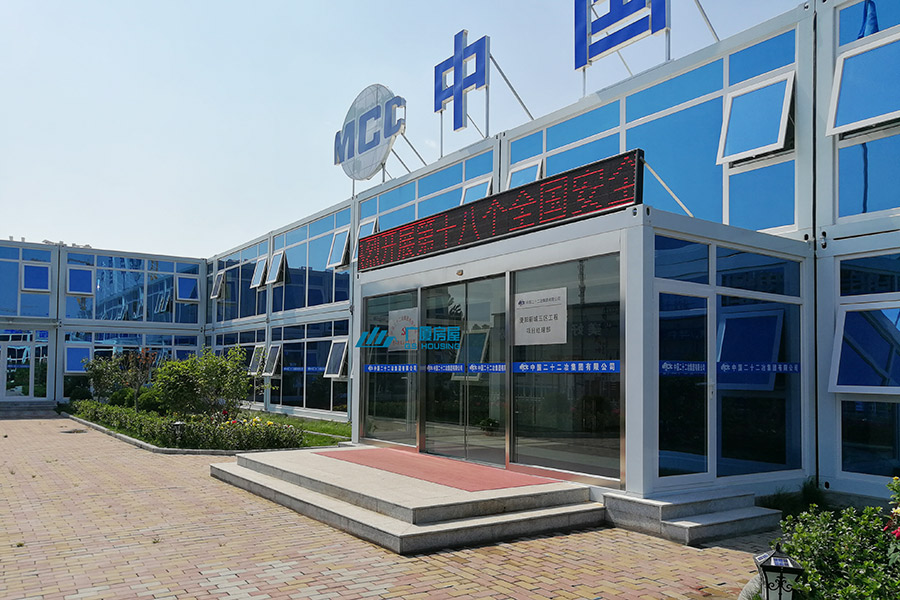
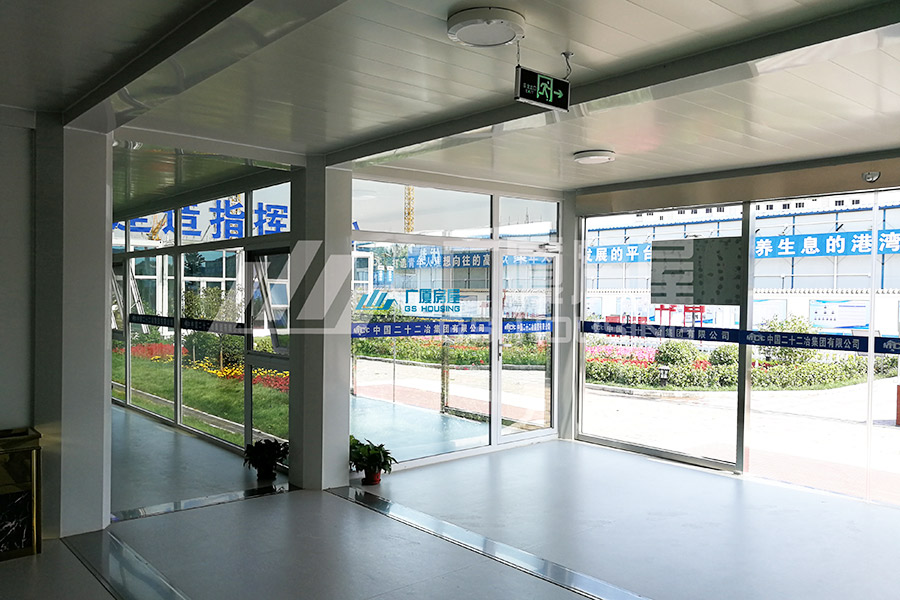
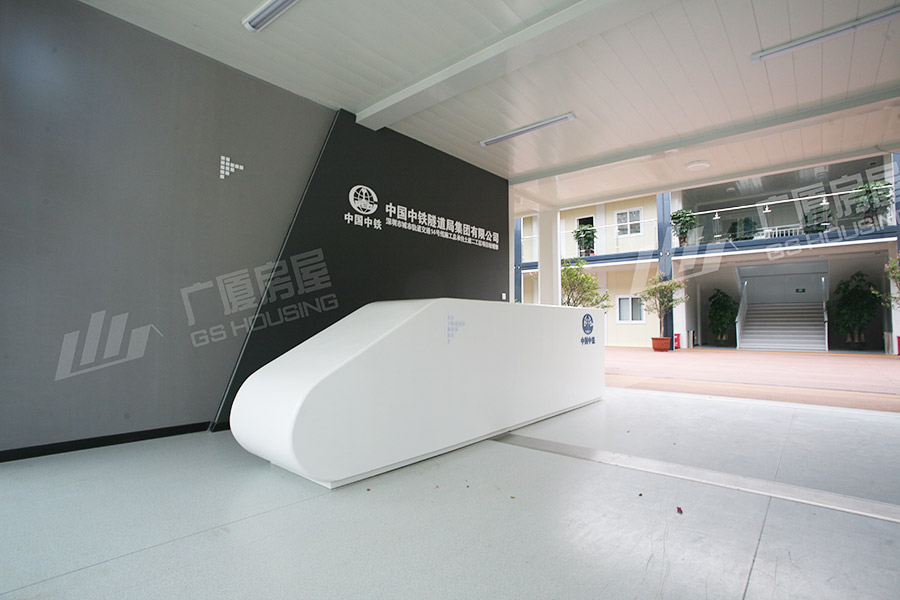
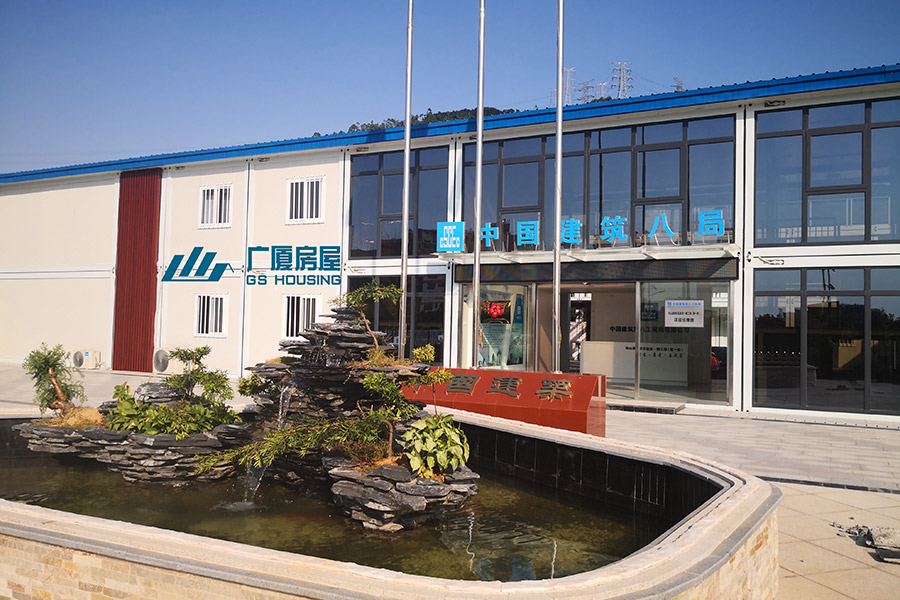
Package & Loading
The glass will be packed with the bubble bag and fixed in the iron frame with the straps, to ensure the glass are perfect after arrived oversea sites.
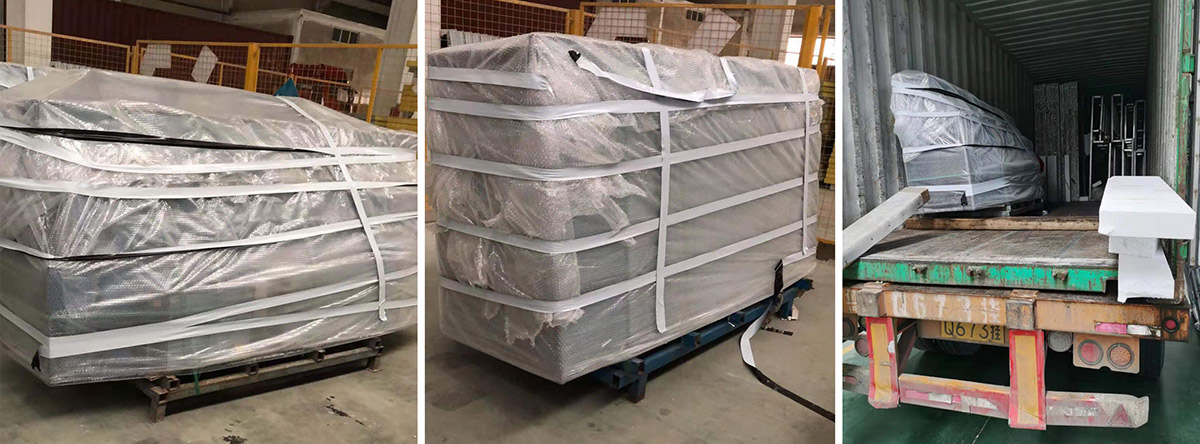
There’s more than 360 professional house install workers in GS housing, more than 80% are worked in GS Housing over 8 years. At present, they have installed more than 2000 projects smoothly.
As for the installment: we have the detailed install instruction and videos, online video could be connected to help customers solve the install problem, of course,the installation supervisors can be dispatched to the site if needed.
| Foyer house specifiction | ||
| Specifiction | L*W*H(mm) | Outer size 6055*2990/2435*2896 Inner size 5845*2780/2225*2590 customzied size could be provided |
| Roof type | Flat roof with four internal drain-pipes (Drain-pipe cross size:40*80mm) | |
| Storey | ≤3 | |
| Design date | Designed service life | 20 years |
| Floor live load | 2.0KN/㎡ | |
| Roof live load | 0.5KN/㎡ | |
| Weather load | 0.6KN/㎡ | |
| Sersmic | 8 degree | |
| Structure | Column | Specification:210*150mm,Galvanized cold roll steel, t=3.0mm Material: SGC440 |
| Roof main beam | Specification:180mm,Galvanized cold roll steel, t=3.0mm Material: SGC440 | |
| Floor main beam | Specification:160mm,Galvanized cold roll steel, t=3.5mm Material: SGC440 | |
| Roof sub beam | Specification:C100*40*12*2.0*7PCS,Galvanized cold roll C steel, t=2.0mm Material:Q345B | |
| Floor sub beam | Specification:120*50*2.0*9pcs,”TT”shape pressed steel, t=2.0mm Material:Q345B | |
| Paint | Powder electrostatic spraying lacquer≥80μm | |
| Roof | Roof panel | 0.5mm Zn-Al coated colorful steel sheet, white-gray |
| Insulation material | 100mm glass wool with single Al foil. density ≥14kg/m³, Class A Non-combustible | |
| Ceiling | V-193 0.5mm pressed Zn-Al coated colorful steel sheet, hidden nail, white-gray | |
| Floor | Floor surface | 2.0mm PVC board, light gray |
| Base | 19mm cement fiber board, density≥1.3g/cm³ | |
| Insulation(optional) | Moisture-proof plastic film | |
| Bottom sealing plate | 0.3mm Zn-Al coated board | |
| Wall | Thickness | 75mm thick colorful steel sandwich plate; Outer plate:0.5mm orange peel aluminum plated zinc colorful steel plate, ivory white, PE coating; Inner plate:0.5mm aluminum-zinc plated pure plate of color steel, white gray, PE coating; Adopt “S” type plug interface to eliminate the effect of cold and hot bridge |
| Insulation material | rock wool, density≥100kg/m³, Class A Non-combustible | |
| Door | Specification(mm) | W*H=840*2035mm |
| Material | Steel | |
| Window | Specification(mm) | Front window:W*H=1150*1100/800*1100,Back window:WXH=1150*1100/800*1100; |
| Frame material | Pastic steel, 80S, With anti-theft rod, screen window | |
| Glass | 4mm+9A+4mm double glass | |
| Electrical | Voltage | 220V~250V / 100V~130V |
| Wire | Main wire:6㎡, AC wire:4.0㎡,socket wire:2.5㎡,light switch wire:1.5㎡ | |
| Breaker | Miniature circuit breaker | |
| Lighting | Double tube lamps,30W | |
| Socket | 4pcs 5 holes socket 10A, 1pcs 3 holes AC socket 16A, 1pcs single connection plane switch 10A, (EU /US ..standard) | |
| Decoration | Top and column decorate part | 0.6mm Zn-Al coated color steel sheet, white-gray |
| Skiting | 0.6mm Zn-Al coated color steel skirting, white-grey | |
| Adopt standard construction, the equipment and fittings are accord with national standard. as well as, customized size and related facilities can be provided according to your needs. | ||
Unit House Installation Video
Stair&Corridor House Installation Video
Cobined House&External Stair Walkway Board Installataion Video






