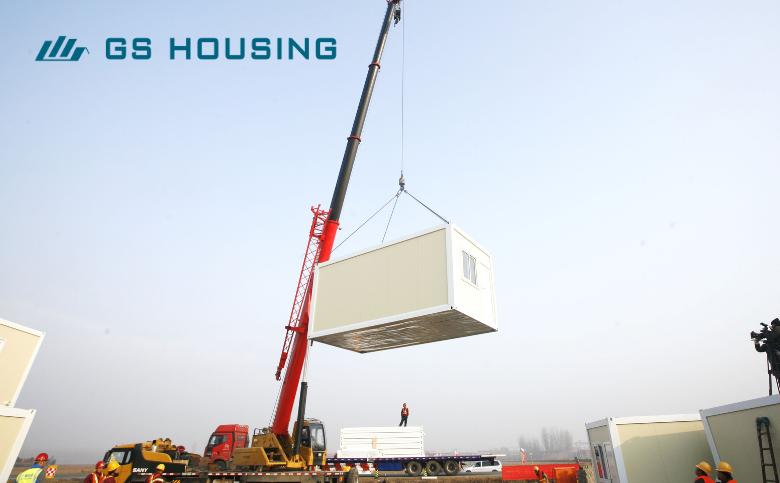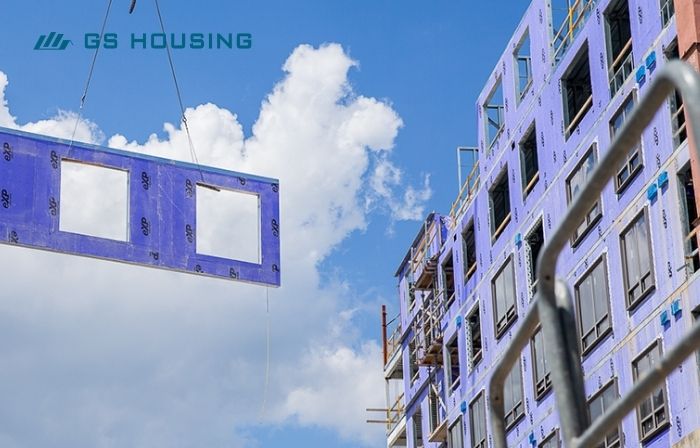1. What are modular hotel room construction?
Modular hotels use factory-built module units transported to the site, stacked or assembled. Module units arrive with finishes, MEP rough-in, and are rapidly installed — reducing on-site time, waste, and weather risk.
2. Common Modular Hotels and “LEGO” hotel modular Room Construction Methods
1. Volumetric modular construction (3D Modules)
Complete modular room units with a bath are manufactured in a factory, fully finished, then transported to the construction site.
Hotel Modules are stacked and joined on-site using cranes, forming multi-story container hotel structures.
Features:
Each module units includes a structural frame, MEP, finishes, and Furnitures.
Modules connect through pre-designed joints for electrical, plumbing, and HVAC.
Applications:
Ideal for standard hotel rooms, extended-stay hotels, high-rise modular hotels, and repeatable layouts.
Advantages:
Highest level of prefabrication and speed.
Excellent quality control.
Minimal on-site finishing work.
2. Panelized modular construction (2D Panels)
Walls, floors, and roof panels are fabricated off-site as flat elements. Panels are transported and assembled on-site into full structures.
Features:
Offers more flexibility in design and façade aesthetics.
MEP can be partially integrated.
Applications:
Large portable hotels with custom architecture or irregular layouts.
Mixed-use or container resort hotel projects.
Advantages:
Greater architectural freedom.
Easier to ship and handle (flat panels).
Can integrate with traditional concrete or steel frames.
3. Flat-Pack modular construction
Modules are manufactured as flat components (walls, floor, roof) and shipped in compact, flat form, then assembled on-site into volumetric units.
Features:
Reduces transport volume by 60–70%.
Reassembled quickly at the site using bolts and sealants.
Applications:
workforce camps, container hotel budget, temporary accommodation in remote locations
Advantages:
Low logistics cost.
Flexible disassembly and relocation.
Best for export markets.
3. Why choose hotels with modular room designs?
Speed: parallel factory production + concurrent site prep halves or reduces schedule by 30–60% in many cases.
Quality control: factory conditions reduce defects, rework, and improve finish consistency.
Cost predictability: fewer weather delays and bid surprises.
Less on-site labor: fewer trades and shorter site presence.
Sustainability: waste reduction and material optimization.
3.1 Temporary housing hotels and permanent modular hotels(Two kinds of GS housing mainly produce)
Temporary stay hotels: designed for relocation or seasonal use (tourism pop-ups hotels, construction staff accommodation camps). Modules may be demountable and reused. Suitable for 20 years of living.
 |
 |
Permanent modulo hotels: engineered for long-term occupancy and integrated with permanent foundations, façades, and full MEP connection. Structural design and fire/sound ratings match permanent codes. More than 70 years of living time.
3.2 Single story modular hotel building and multi-story modular hotel for sale
Single-story prefab hotel: simple foundation, easy transport and installation; ideal for remote resorts or annexes.
Multi-story citizen modular hotel: stacking requires inter-module connections, stricter structural design, and anti-quake / sound control. Common up to 8–12 stories, depending on modular system and local green building standards.
4. How to build suitable modular building hotel rooms with prefab house units
4.1. Define modular construction hotel positioning and room requirements, choose the right modular building system
Select the most suitable prefab method according to project scale and site conditions:
Hotel type: economy portable hotel / modular boutique hotel / luxury container house / resort module hotel / staff accommodation style hotel
Room type: single, double, deluxe, suite, or accessible rooms
Level standards: required room area, ceiling height, finish materials, acoustic/fire ratings
Operational layout: corridor access, housekeeping routes, MEP riser positions
Service life: temporary modular hotels VS permanent modular building for hospitality
✅ Tip: A standard modular hotel room is typically 3–4 m wide × 6–8 m long × 2.8–3.2 m high (for one bedroom + bathroom).
 |
 |
4.2. Design coordination
During the modular hotel design phase, coordinate between the modular hotel designer, modular hotel suppliers, and MEP engineers to ensure:
Hotel structural frame and module dimensions align with corridor widths and façade design
MEP systems align across modules for quick connection
Fire-rated walls, acoustic insulation, and ventilation meet local modular building codes
Windows and façades match architectural style and brand image
4.3. Interior decoration and factory finishing
At the factory, each hotel room module:
Manufactured to exacting design
Insulated and sealed to ensure soundproofing and thermal insulation
Fully furnished: wall, floor, ceiling finishes, bathroom fixtures and tiles, electrical, lighting, air conditioning, furniture, windows, doors, curtains
✅Quality control inspections are performed before shipment to ensure consistent finishing and functionality.
 |
 |
4.4. Transport and on-site assembly of modular hotel
Module units are delivered by sea shipping container.
Cranes lift modular units onto prepared foundations.
Modules are aligned, bolted, and sealed, forming continuous floors and corridors.
MEP connections are joined through predesigned points.
✅ Typical installation speed: 8–20 modular hotel units per day, depending on crane capacity and site logistics.
4.5. External works and façade integration
After stacking the prefab houses:
Apply external façade
Install corridor walls, elevators, stairs, and public area finishes.
Conduct final waterproofing, fire-sealing, and soundproof testing.
4.6. Commissioning and handover of the modular hospitality building
Before opening the sustainable modular hotel:
Final inspection for MEP performance, safety, and quality compliance.
Furniture & decoration
Fire, acoustic, and water pressure testing.
✅ Prefab hotels usually achieve faster commissioning and opening, meaning quicker revenue generation.
✅ Modular doesn’t mean “cheap” — proper engineering and materials can meet or exceed conventional standards.
Building hotel rooms with prefab house units combines factory precision, fast assembly, and consistent quality, achieving completion up to 50–60% faster than traditional builds while maintaining full hospitality standards.
5. Benefits of modular hotel design and construction
Faster delivery — shorter construction time on site.
Lower on-site disruption—safer, cleaner construction zone.
Improved quality & consistency — repeatable standard factory processes.
Predictable costs — reduced weather and schedule risk.
Sustainability — less waste, better material use, potential for reuse.
Design flexibility — expand or relocate modular houses as demand changes.
6. Modular hotels: the future of efficient hospitality
Prefab modules fit many hospitality needs: speed-to-market, consistent product, and lower construction disruption make it attractive for branded boutique modular hotels, extended stay hotel, student housing, and workforce accommodation.
6.1 Why hasn’t modular building taken off?
A number of issues remain:
Regulatory/permitting inertia: Regulations and inspectors may not understand how to use modular volumetric building methods.
Upfront capital and logistics: higher costs of investing in building a factory and transportation planning.
Resistance from local building contractors: Unions and established industries may be reluctant to change their building delivery methods.
Design conservatism: Owners often prefer their accustomed construction methods.
6.2 Why do some people object to modular housing?
They worry about:
The quality of prefab building is lower, or the design is too similar.
Limits on transport and installation: cargo limits the sizes of modules.
Fear of losing jobs of on-site people.
6.3 Will modular construction replace concrete buildings one day?
Concrete/steel is still the best choice for big buildings, basements, and tall towers, but it is not likely to completely replace concrete.
Modular building will keep growing for standard building, fast delivery, or off-site delivery.
7. Modular Hotel Rooms Construction Cost: How much would it cost for one modular unit?
costs vary by country, finish level, logistics, and time. For a precise budget, pls contact GS Housing to quote.
7.1 Flat-Pack Modular Unit
Applications: Construction site hotels, tourist camps, staff dormitories, office containers, modular kitchens, etc. They have a service life of 10-20 years and can be disassembled and relocated multiple times.
Cost: The cost of a temporary flat-pack modular hotel unit is approximately $5,000–$9,000 per room (with bathroom), with slight variations depending on finish and insulation standards.
7.2 MIC – Modular Integrated Construction
Applications: High-end hotels, long-term rental apartments, student dormitories, and branded hotel chains (such as Hilton and Marriott modular hotel projects).
They meet permanent building standards and can last for over 50 years. They must comply with local structural, fire, sound insulation, and energy conservation regulations.
Cost: The cost of a MIC modular unit for a permanent hotel is typically $45,000–$120,000 per room (including interior design, bathrooms, MEP, doors, and windows), saving approximately 10–20% in overall construction costs compared to traditional construction.
8. How to choose the Modular Hotel Builders?
8.1 Factory Production Capacity and Scale
GS Housing has six modular housing factories that can deliver quickly and take on big building projects like the NEOM labor camp GS Housing built in Saudi Arabia.
8.2 Design Skills
A lot of experience with modular units: The technical team has a lot of experience with modular container housing and prefab temporary camps, so they know what the structural, mechanical, and electrical needs are, as well as the limitations on hoisting and transportation. They can make sure that their designs are easy to manufacture and install, which lowers the chance of changes happening on site.
Adaptability for Many Uses: Our products can be used in offices, hotels, restaurants, conference rooms, and more. You can customize and combine hotel rooms, public spaces, and support functions in a modular way, which helps to find a balance between standardized and unique guest rooms.
Working together in engineering: Experience connecting factory production with on-site installation makes it possible to offer more detailed engineering drawings and construction plans.
8.3 Certification Capabilities
GS Housing’s portable cabins have successfully passed ISO/SGS/UL/CE/ASTM/GOST/CNAS testing.
8.4 Overseas Project Experience
GS Housing’s modular buildings have been exported to the United States, Canada, Australia, Saudi Arabia, the UAE, Russia, Indonesia, the Democratic Republic of the Congo, and other countries, demonstrating the factory’s ability to execute projects across diverse climates and cultures.
8.5 Cost
Standardized container living units of GS Housing offer advantages in scaled procurement and production costs. Meantime, Flat-pack packaging typically reduces shipping volume and ocean freight costs, making it particularly suitable for overseas or remote projects.
In addition, Modularized building allows for the pre-completion of significant work in the factory, reducing on-site construction time, labor costs, and insurance premiums, thereby lowering total project costs.
8.6 Prefab Building Quality
GS Housing – Quality You Can Trust
From material sourcing to final installation, GS Housing implements a strict quality control system.
Each container house and modular unit is tested for durability, waterproofing, insulation, and safety before delivery by SGS— ensuring each modular building project meets international standards and client expectations.
Post time: 24-11-25












