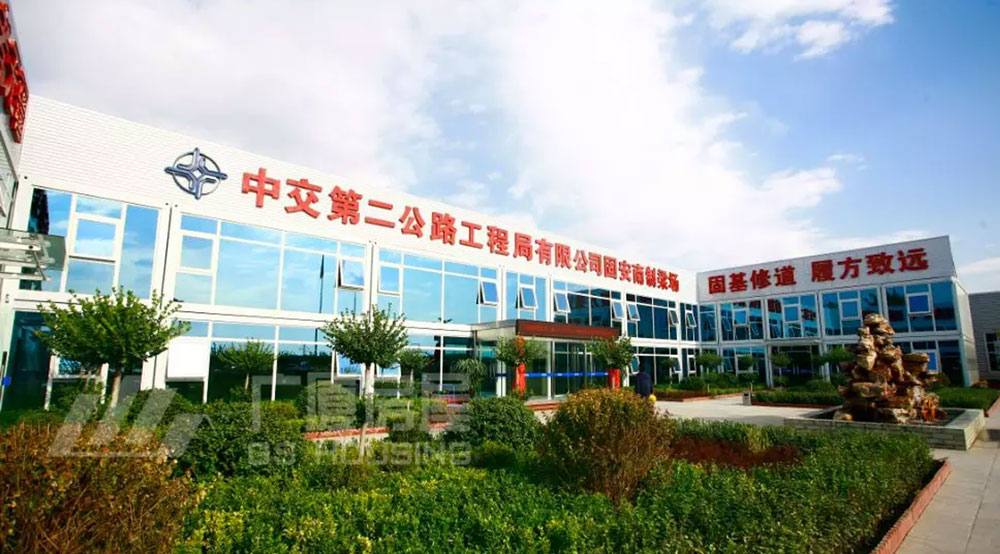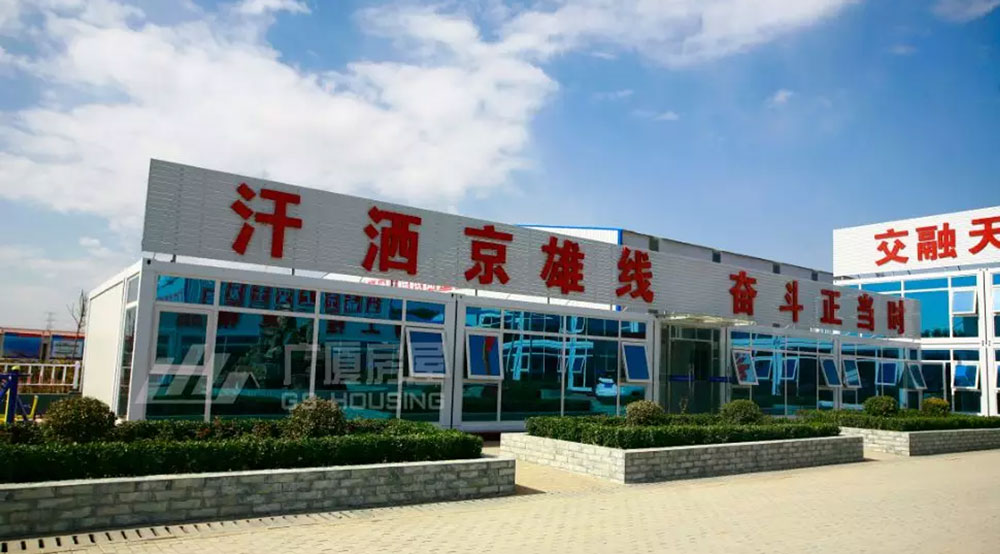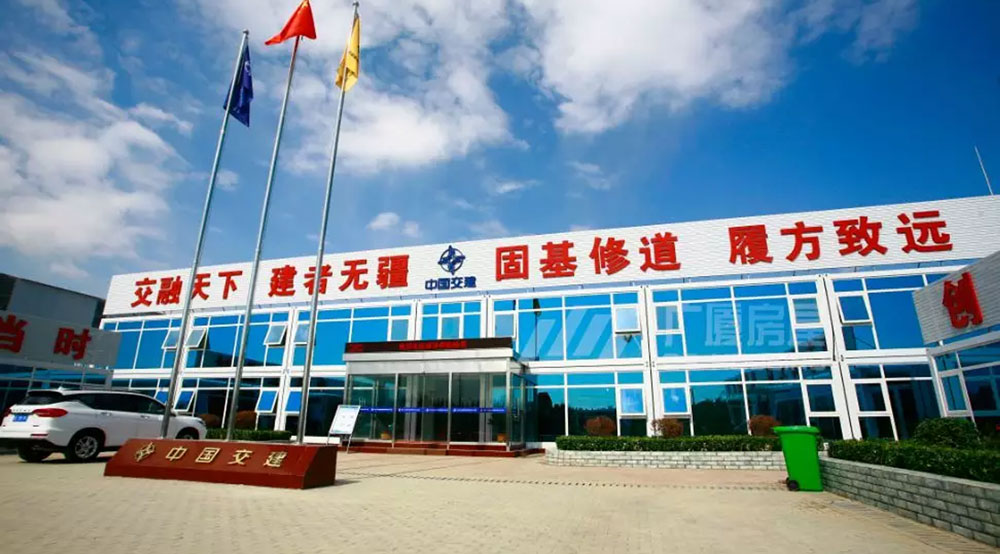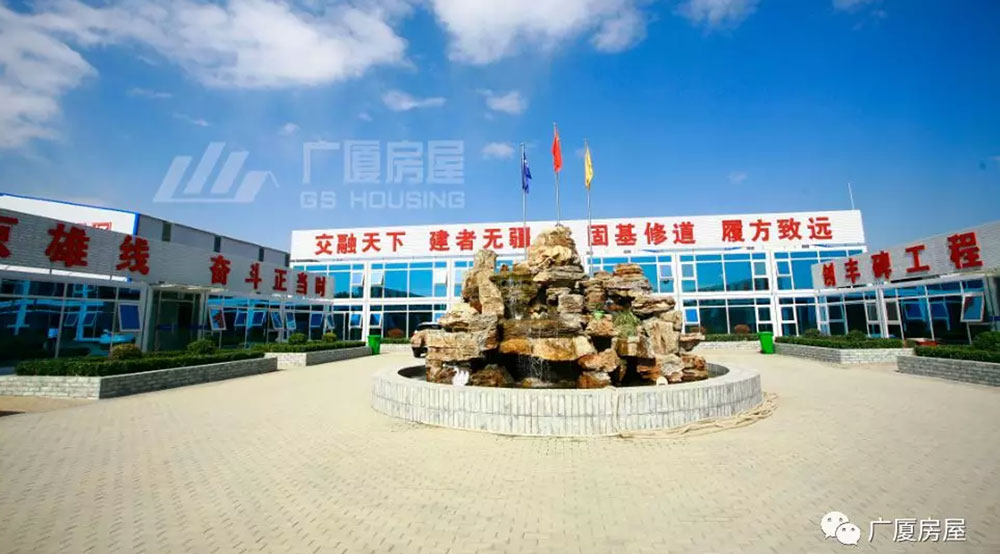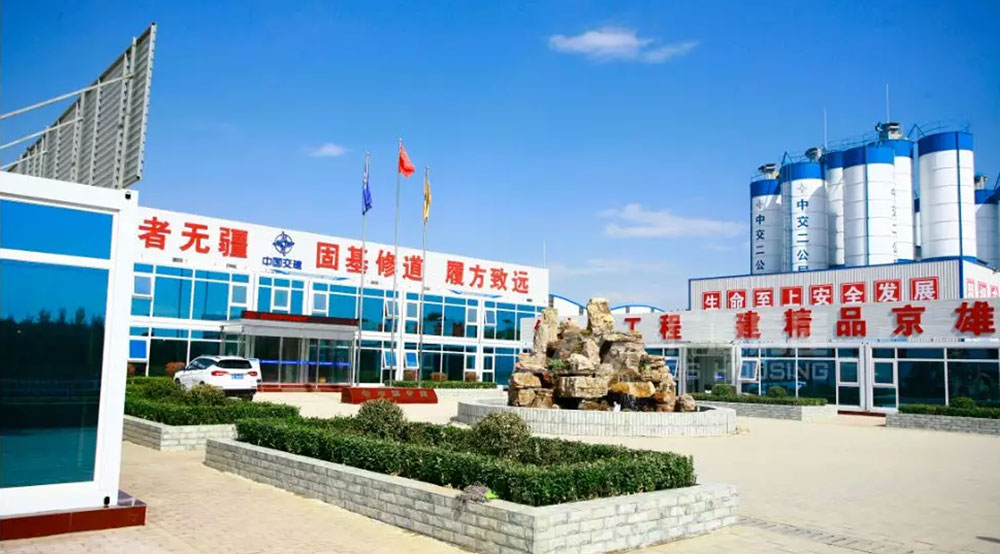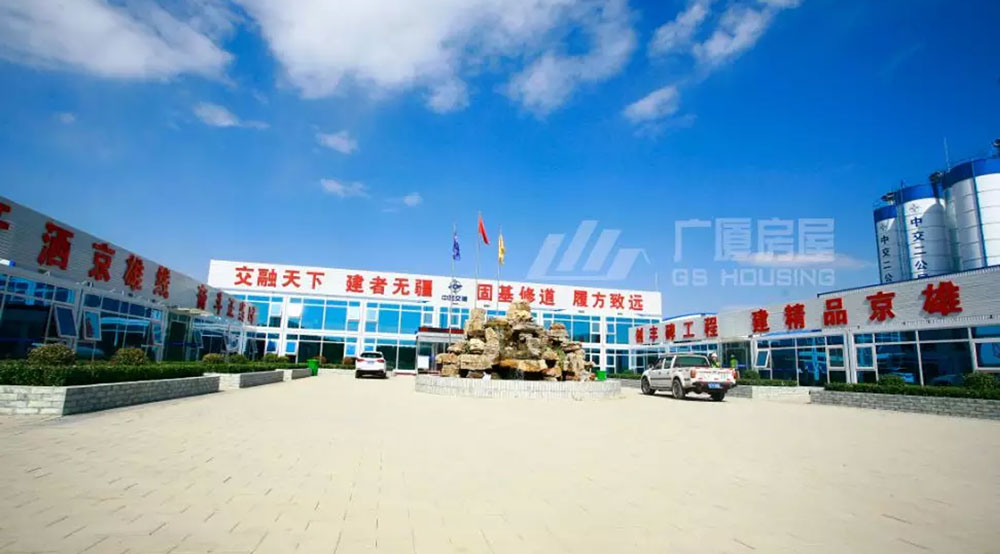Project Name: Mixing Station
Project Location:XiongAn New Area
Project Contractor: GS Housing
Project scale:the temporary office and container dormitory is composed of 49 sets pre built houses, prefabricated container houses, modular houses
Feature of the engineering temporary building:
1. The on site office of the temporary building adopts U shape design, not only improves the space utilization, but also divides the on site office reasonably.
2. The temportary camp looks more lofty because the container dormitory is designed behind the office, as well as ensures workers’ rest quality.
3. The office of the container camp adopts high-end broken bridge aluminum doors and windows, the wide space design imperceptibly relieves the pressure of office staff, and shows company strength to visitors (owners, sub-contractor, company leaders, government personnel, etc.).
4. In order to advocate a comfortable, eco-friendly green space and practice the principle of standardized production, the temporary camp was set up a beautiful environment which surrounded by rockeries and green plants.
Make full use of the modern achievements of scientific and technological progress, adopt modern technologies and equipment such as new building materials and intelligent control systems, and present the characteristics of "environmental protection, greenness, safety and efficiency" of prefabricated buildings one by one.
Post time: 11-05-22





