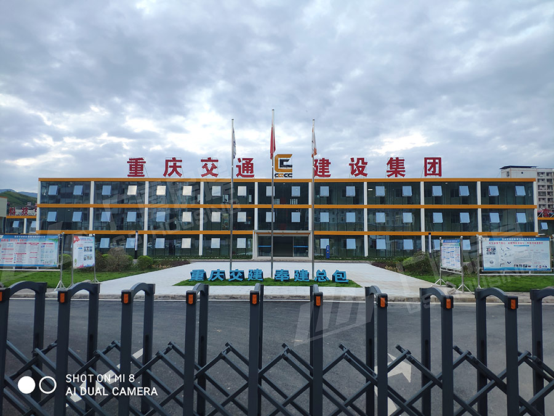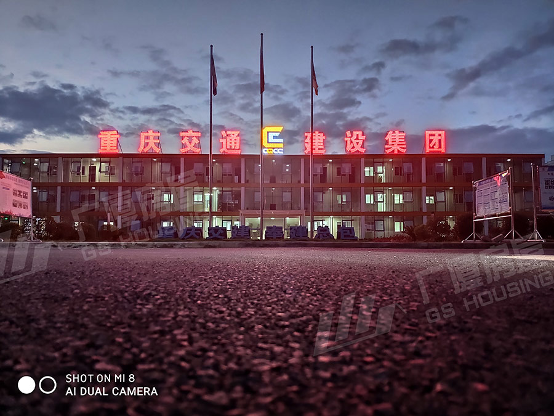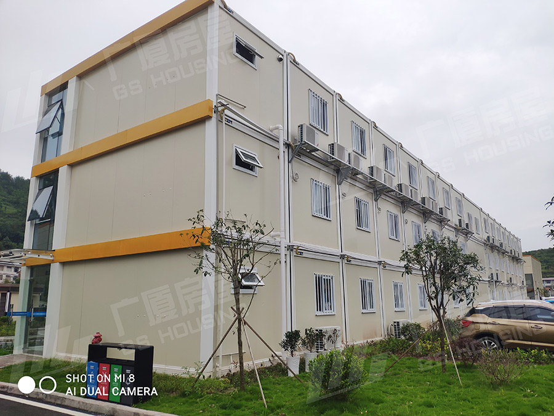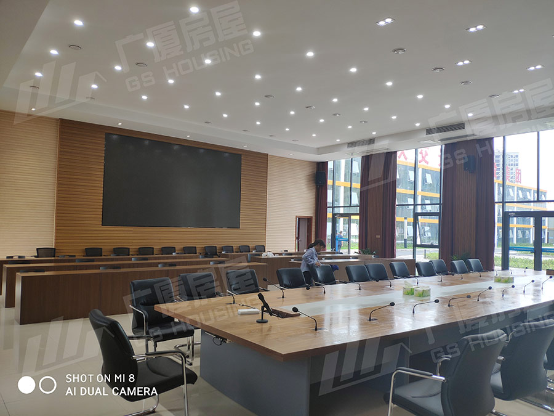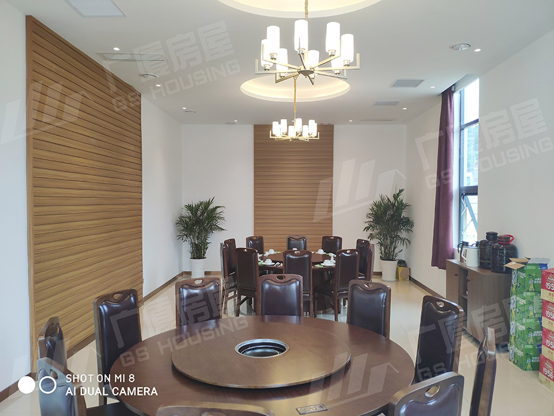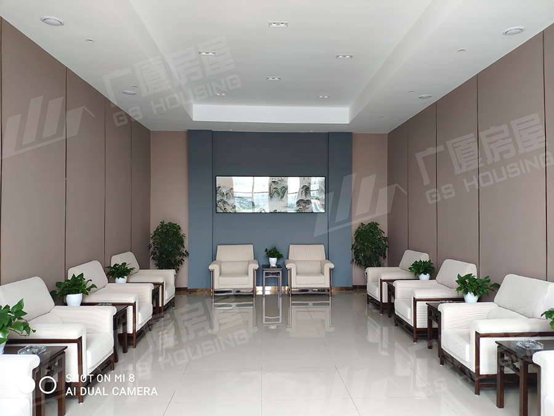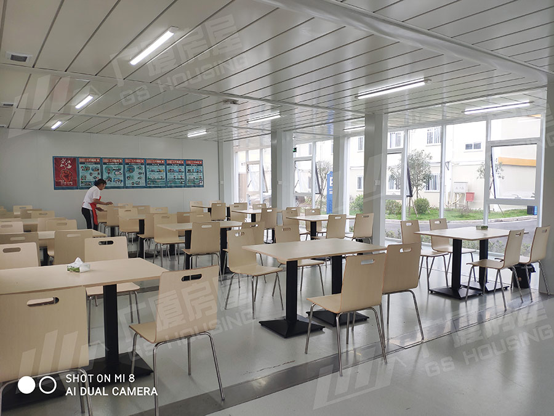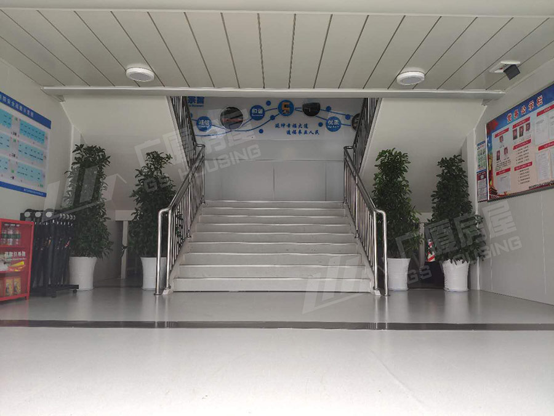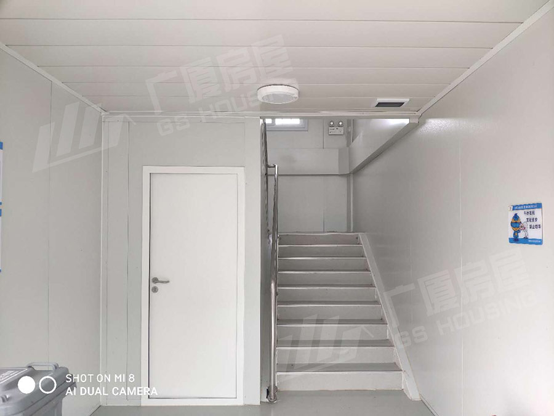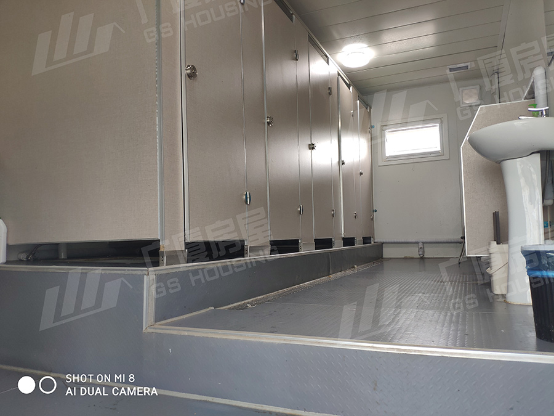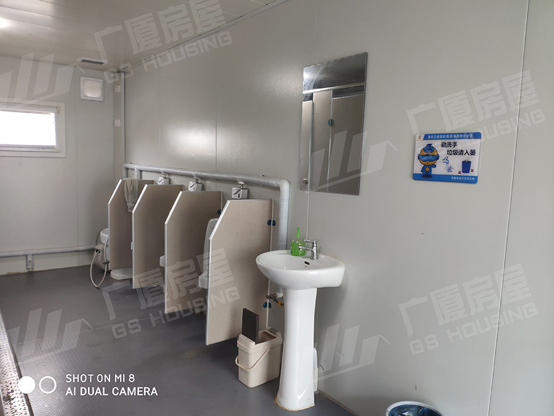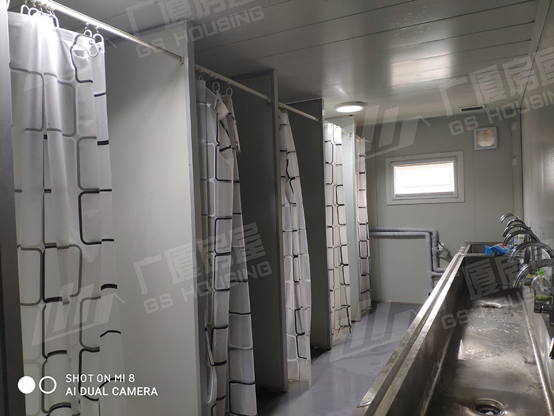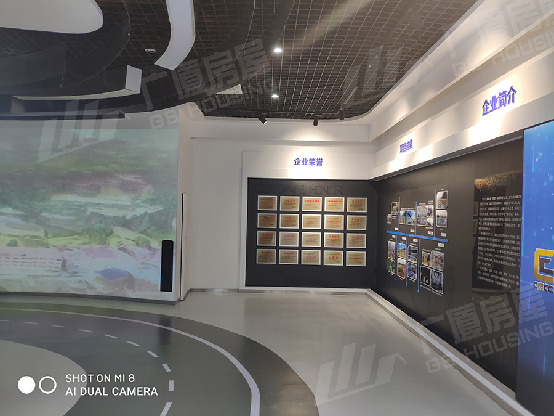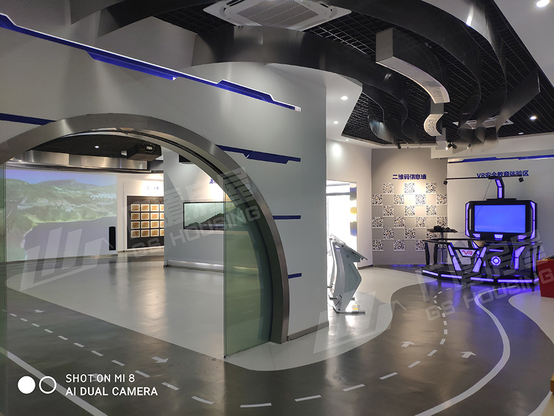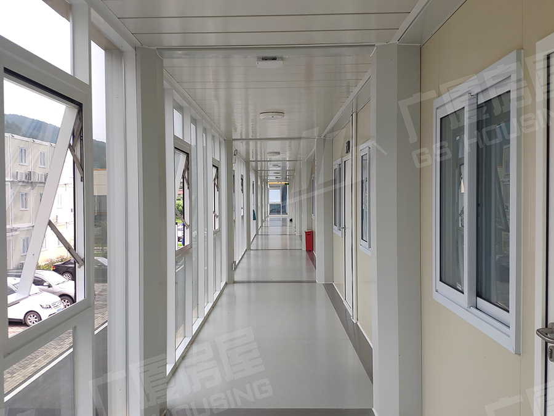Fengjian Expressway, with a total length of about 48.477 kilometers, adopts the standard construction of two-way 4-lane expressway with a design speed of 80 kilometers per hour. The construction period is 6 years. Fengjian Expressway is an important part of the national expressway network G6911, an important project of Chongqing Transportation construction "Three-year Action Plan", and an important link of interline expressway in Chongqing Expressway Network Planning (2013-2030).
GS Housing is responsible for the management dept. of Fengjian Expressway general contract project. The flat packed container house helps Chongqing expressway network construction, unblocks local traffic capillaries, and leads the wave of prefabricated building era. Innovative technology support, low carbon green construction, to provide customers with reliable quality, good security, complete facilities of the garden of wisdom camp.
Project overview
Project Name: Fengjian Expressway
Location: Chongqing
Project contractor: GS HOUSING
Project scale: 190 sets
Project feature
The project adopts the axisymmetric layout, with a total of 190sets container houses and 946 square meters prefab KZ house. The main building of the project adopts flat packed house with three layers, and designs with corridor house outside, and fully covered by broken bridge aluminum doors and Window. The exterior is reinforced with steel bars for the second time, which further ensures safety. At the same time, its bright orange color instantly creates a visual focus in a piece of dark blue.
The house function could be prefabricated, application is flexible , it can be used according to the different needs of the project. Metal has a strong camp comprehensive service ability, independent design companies, professional design team, led by the poor brand, standing in customer Angle, one-on-one planning guidance, reasonable layout, optimize the allocation of resources, meet customer's office, receive a visitor, meeting, catering and other diversified space requirements, providing customers with customized technology solutions, creating unique home camp.
The functional areas on both sides of the main building of the project are constructed with prefab KZ house, this kind house has large span and high clearance, which is suitable for creating various large space places. These 2 prefab KZ house of this project have a large span space structure with an indoor net height of 5 meters and a span of 13.5 meters. They respectively have a large meeting room, dining room, VIP reception room, Party member activity room, leisure room, wisdom hall and other functional areas.
The prefab KZ house skeleton of GS housing is used safe and efficient, durable "high strength cold bending galvanized profile" , not only fast and convenient installation, this structure also has a strong earthquake resistance, deformation resistance. Wall materials set decorative, functional, thermal insulation, environmental protection in one. According to the actual space needs to design a variety of programs, can be customized.
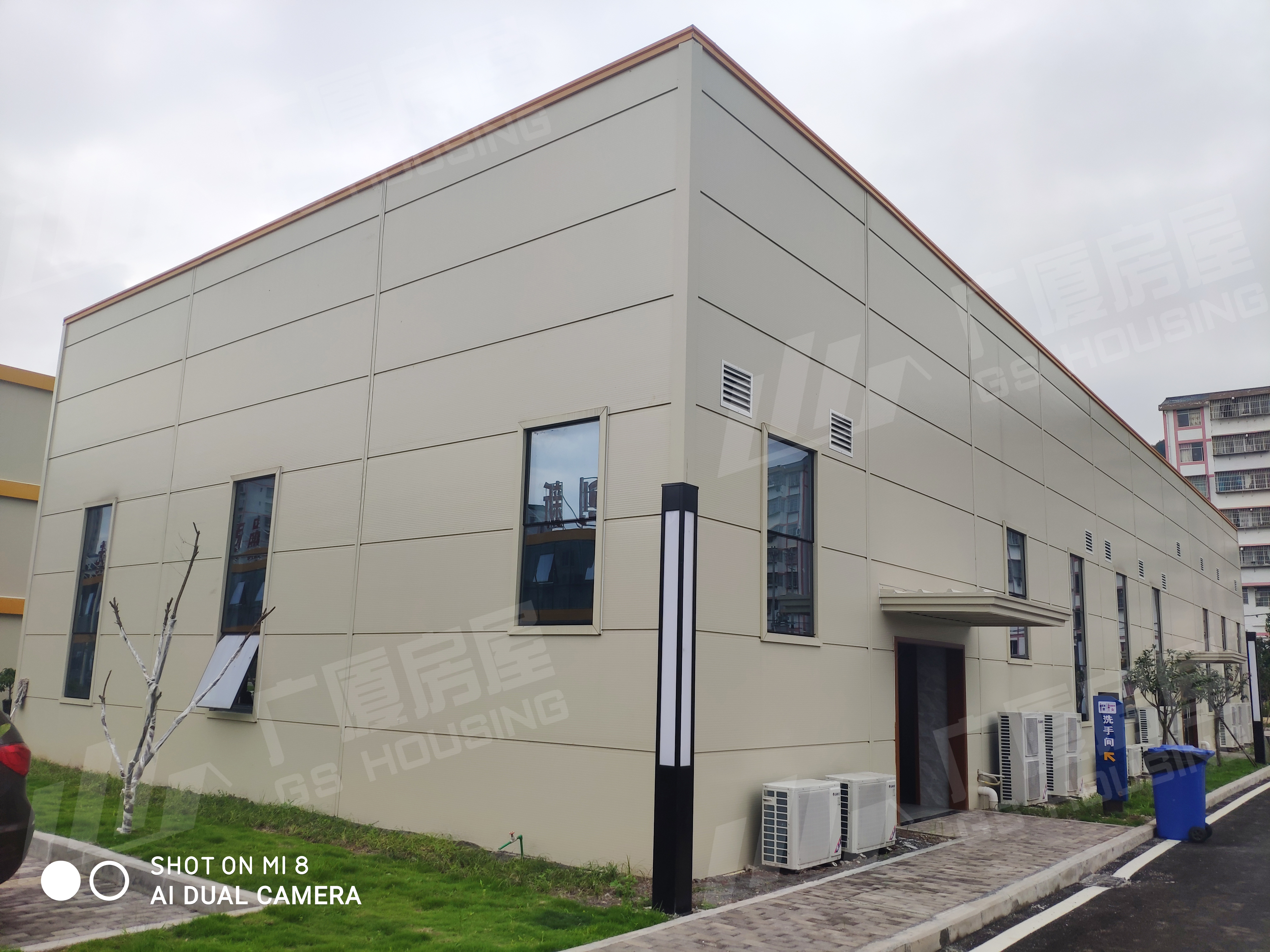
In response to the national green assembly building design concept, the prefab KZ house of GS Housing achieves no glue, no paint, no welding operations in the installation process , green energy saving, can be used for many times, disassembly, mobile convenient.
To make the worker's life convenient, the project also set up men and women's toilet, shower room, washroom and other functional areas respectively. The flat packed house can be modular, industrialized, prefabricated production in the factory, the waterway, circuit, lighting and other facilities assembled into finished products in the factory, sent to site, connected water and electricity, then the house can be used. The surface of all standard components of the flat packed container house is polished, galvanized, anti-corrosive and rust-proof, with a service life of more than 20 years. It is the best choice for cost-effective.
GS Housing Group adhering to the vision of striving to be the most qualified modular housing system service provider, with high-quality products and perfect service to maximize customer demand for integrated housing, create maximum value for customers!

Small span structure scheme, indoor new height up to 2.65 meters, 6 meters deep.

Large span structure scheme, indoor net height 5 meters, column distance 3.45 meters, can be used for exhibition hall, workshop, large conference room, warehouse and so on.
Post time: 27-08-21






