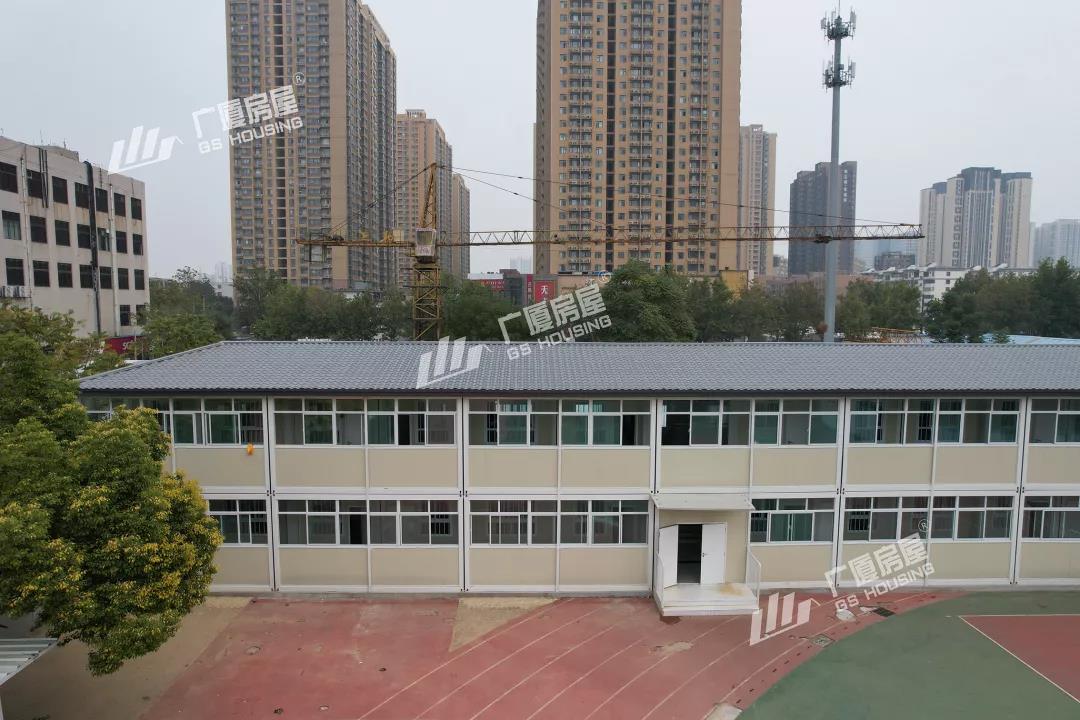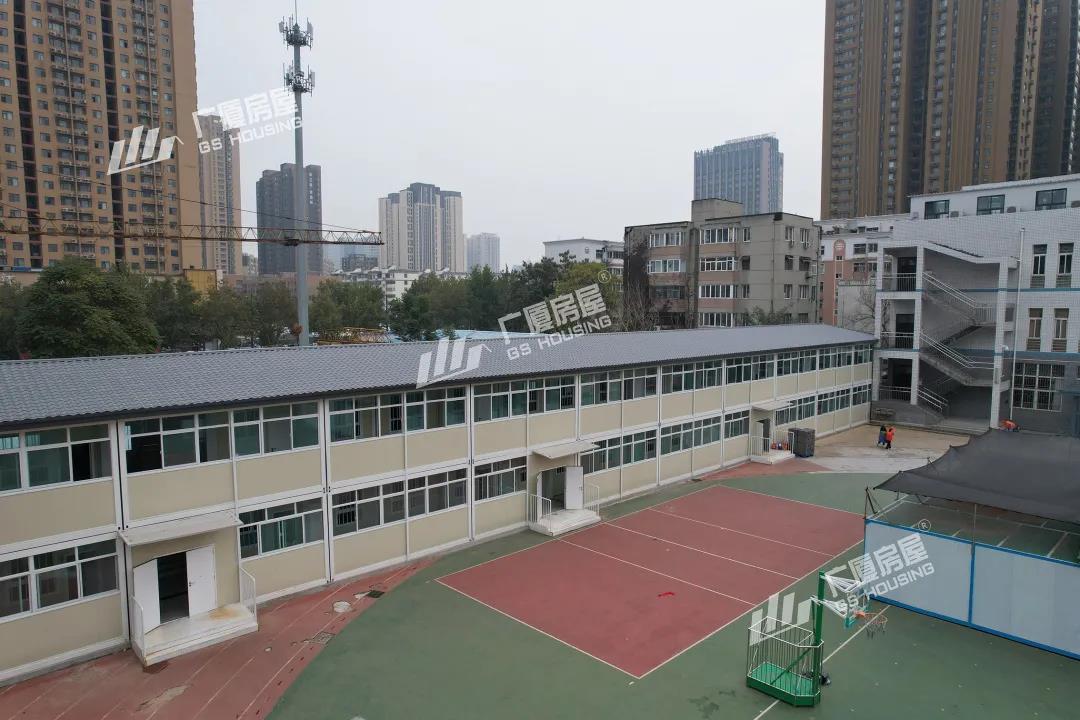School is the second environment for children's growth. It is the duty of educators and educational architects to create an excellent growth environment for children. The prefabricated modular classroom has flexible space layout and prefabricated functions, realizing the diversification of use functions. According to different teaching needs, different classrooms and teaching spaces are designed, and new multimedia teaching platforms such as exploratory teaching and cooperative teaching are provided to make the teaching space more changeable and creative.
Project overview
Project Name: Wulibao primary school in Zhengzhou
Project scale: 72 set container houses
Project contractor: GS HOUSING
Project Feature
1. Increased the height of the flat packed container house;
2. Reinforced the bottom frame;
3. Heighten windows to increase day-lighting;
4. The corridor adopts full-length broken bridge aluminum window;
5. Adopt gray antique four slope roof.
Design concept
1. Create the comfort of the building space, and increase the overall height of the house;
2. Construct the learning environment safety and reinforcement of bottom frame;
3. The school building should have sufficient day-lighting and adopt the corridor design concept of window heightening and full-length broken bridge aluminum window;
4. The design concept of consistency and unity with the surrounding architectural environment adopts gray imitation four slope roof, which is harmonious and consistent.
Post time: 15-12-21







