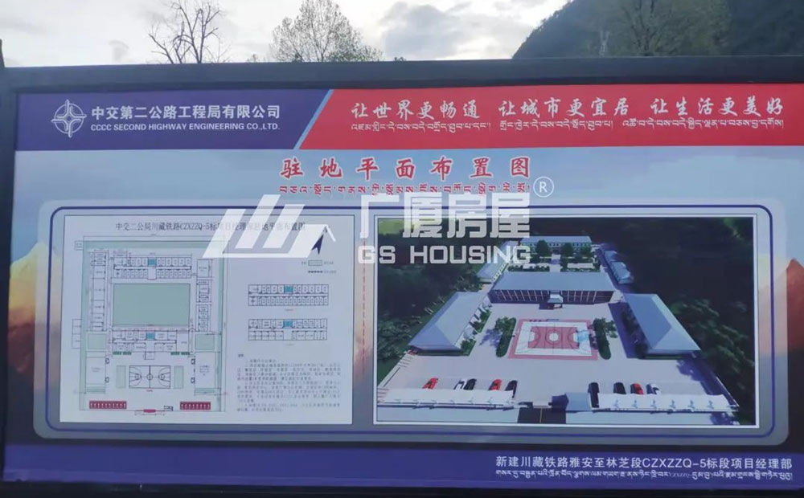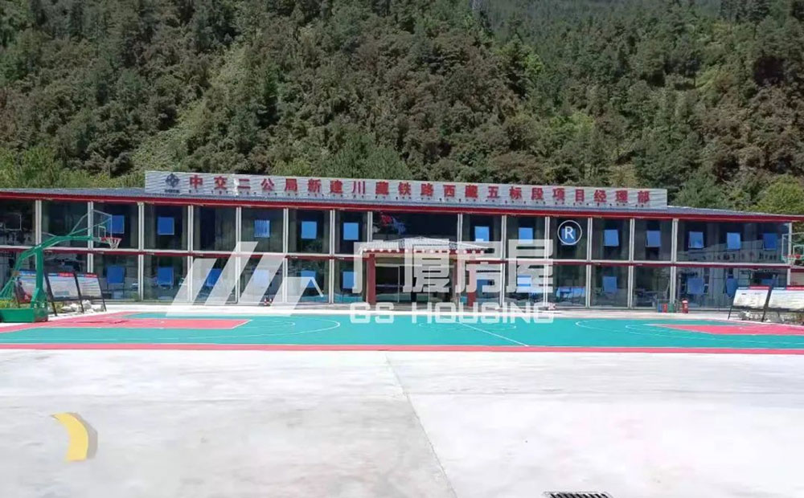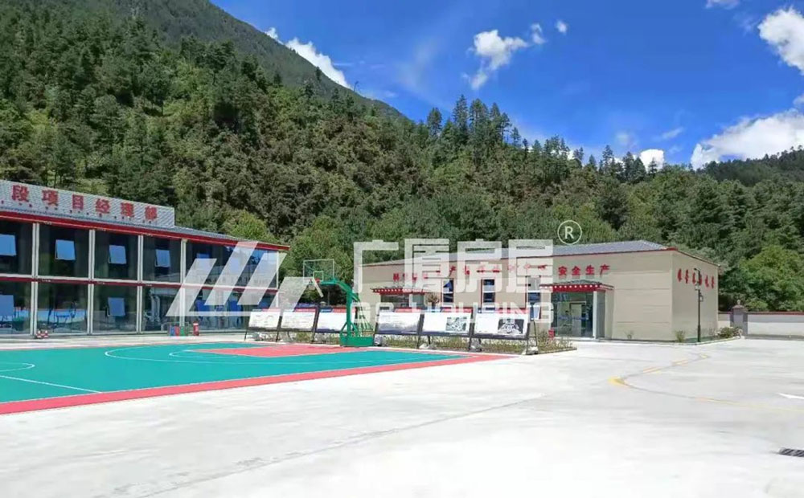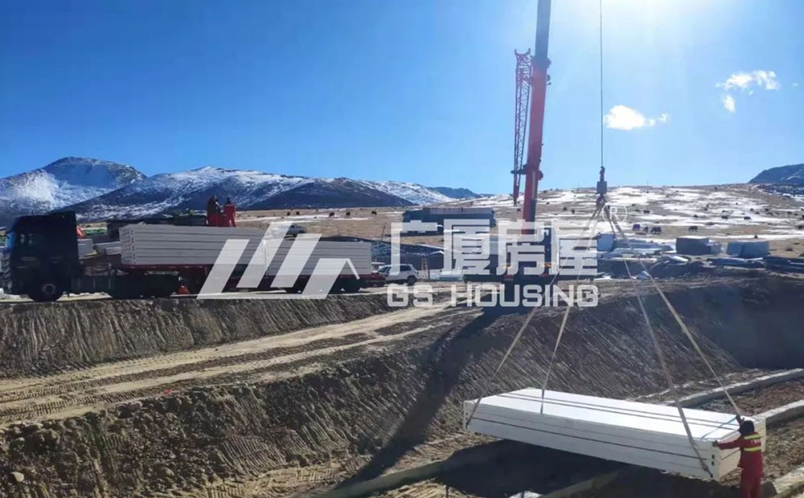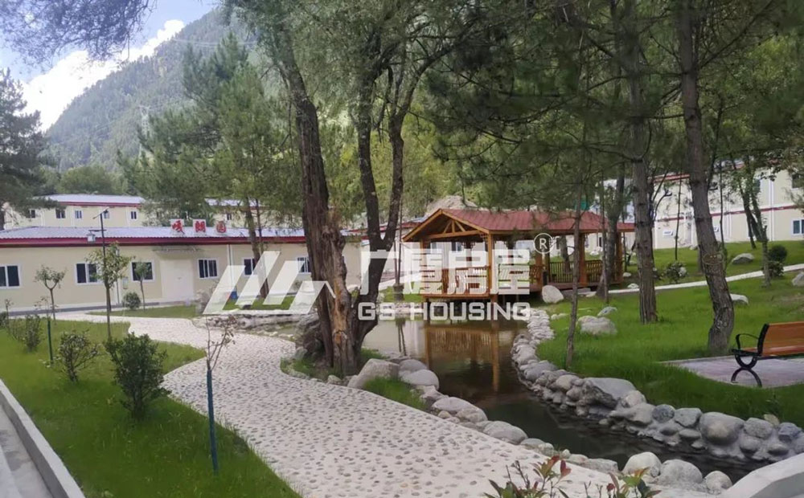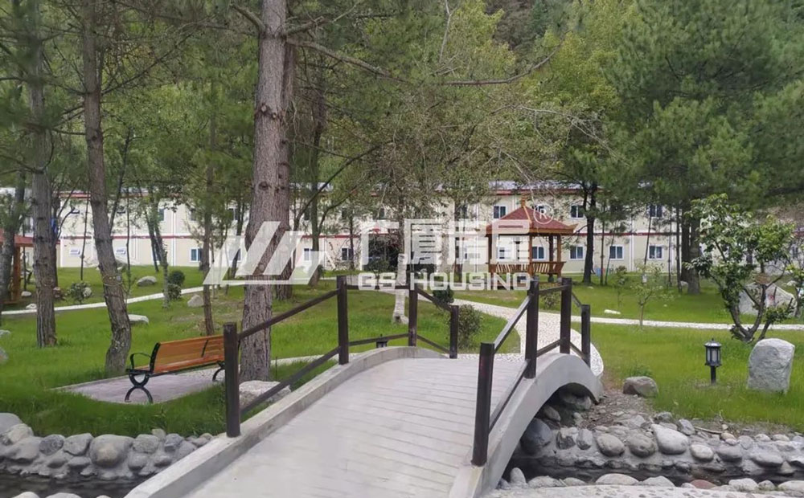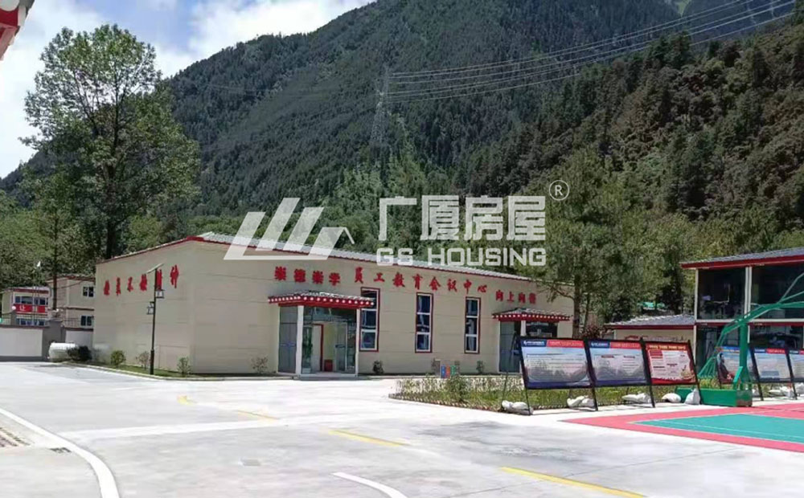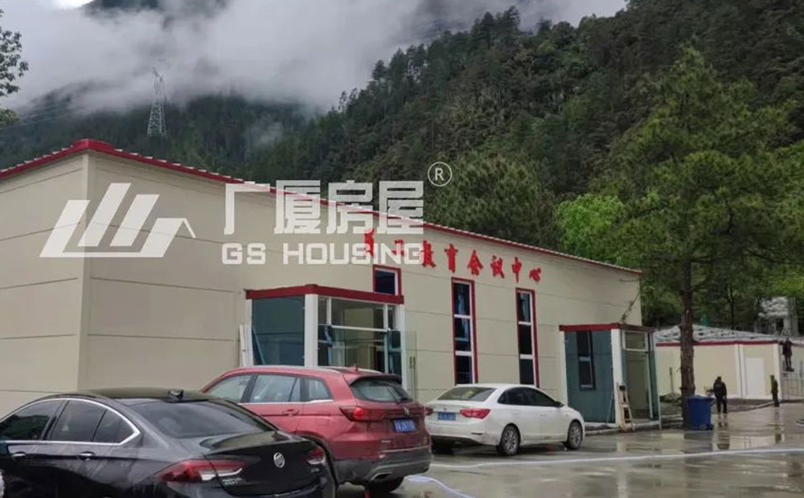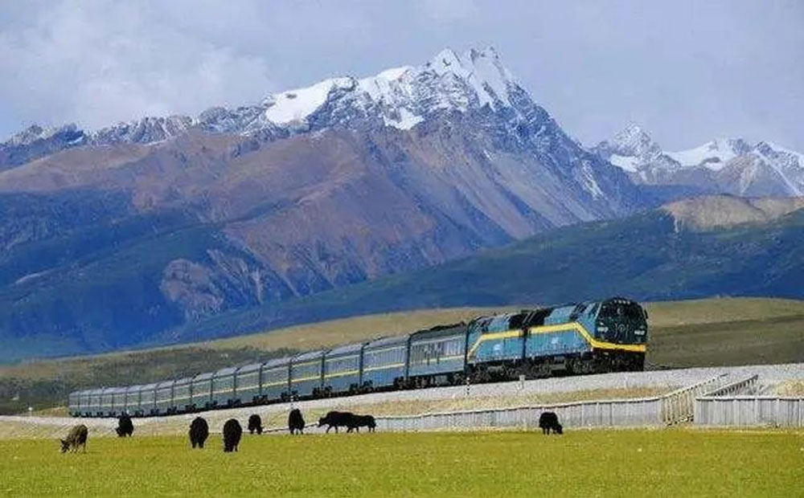
On December 14, 2021, the construction site promotion meeting of the Tibet section of the Sichuan-Tibet Railway was held, marking that the Sichuan-Tibet Railway has entered a new stage of construction. The Sichuan-Tibet Railway has been planned for a hundred years, and the survey process has lasted for 70 years. As a major national construction project, it is the second "Sky Road" to enter Tibet after the Qinghai-Tibet Railway. It will drive a leap in the quality and quantity of the economy in the southwest, and bring huge benefits in different fields and at different levels. Among them, the section from Ya'an to Bomi of the Sichuan-Tibet Railway has complex geological and climatic conditions, with a total investment of 319.8 billion yuan.
Facing the construction problems of complex geological structure, harsh climate conditions and ecological environmental protection, GS housing strives to provide stable logistics support and help the construction of Sichuan Tibet railway with the excellent quality and high-quality service.
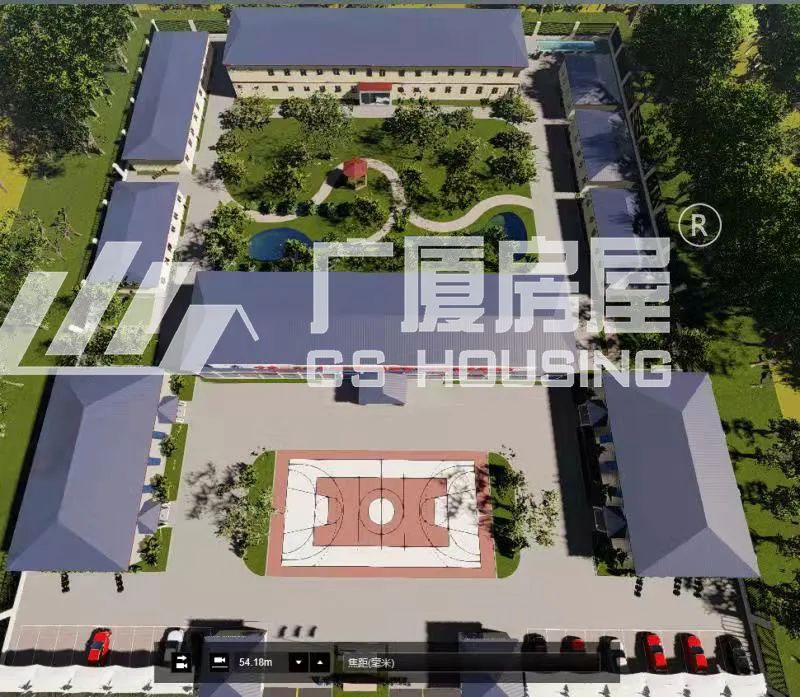
Project overview
Project Name: Sichuan Tibet Railway Project made by flat packed container house
Project location: Bomi, Tibet
Project scale: 226 cases
The project includes: office area, functional area, drying area, canteen, dormitory, entertainment area and project publicity area
Project requirements:
Protect the environment and cherish every tree;
no construction waste during construction;
The overall style of the project matches the style in Tibet
In terms of design concept, the project made by flat packed container house / prefab house / modular house injects the regional characteristics of Southwest China, relies on mountains and rivers, and achieves the organic combination of people, environment and art.
Design Features:
1.The overall L-shaped layout
The overall L-shaped layout of the flat packed container house / prefab house / modular house project is calm and atmospheric, and it blends with the surrounding nature without losing its beauty. All roofs are made of light gray antique tiles, the color of the main beam of the top frame is saffron red, and the color of the bottom beam is white; the eaves are installed with Tibetan style decorations; The facade of the flat packed container house / prefab house / modular house project is made of blue star gray broken bridge aluminum doors and windows to reflect the surrounding mountains; the entrance hall made of Tibetan craftsmanship is simple and atmospheric
2.Project design
(1)Elevated design
Tibet has a low temperature, dry, anoxic and windy plateau climate. In order to meet the heating needs, the heightening design of the flat packed container house is carried out, which is more beautiful while keeping warm. The interior space of the falt packed container house / prefab house project is spacious and bright, not depressing;
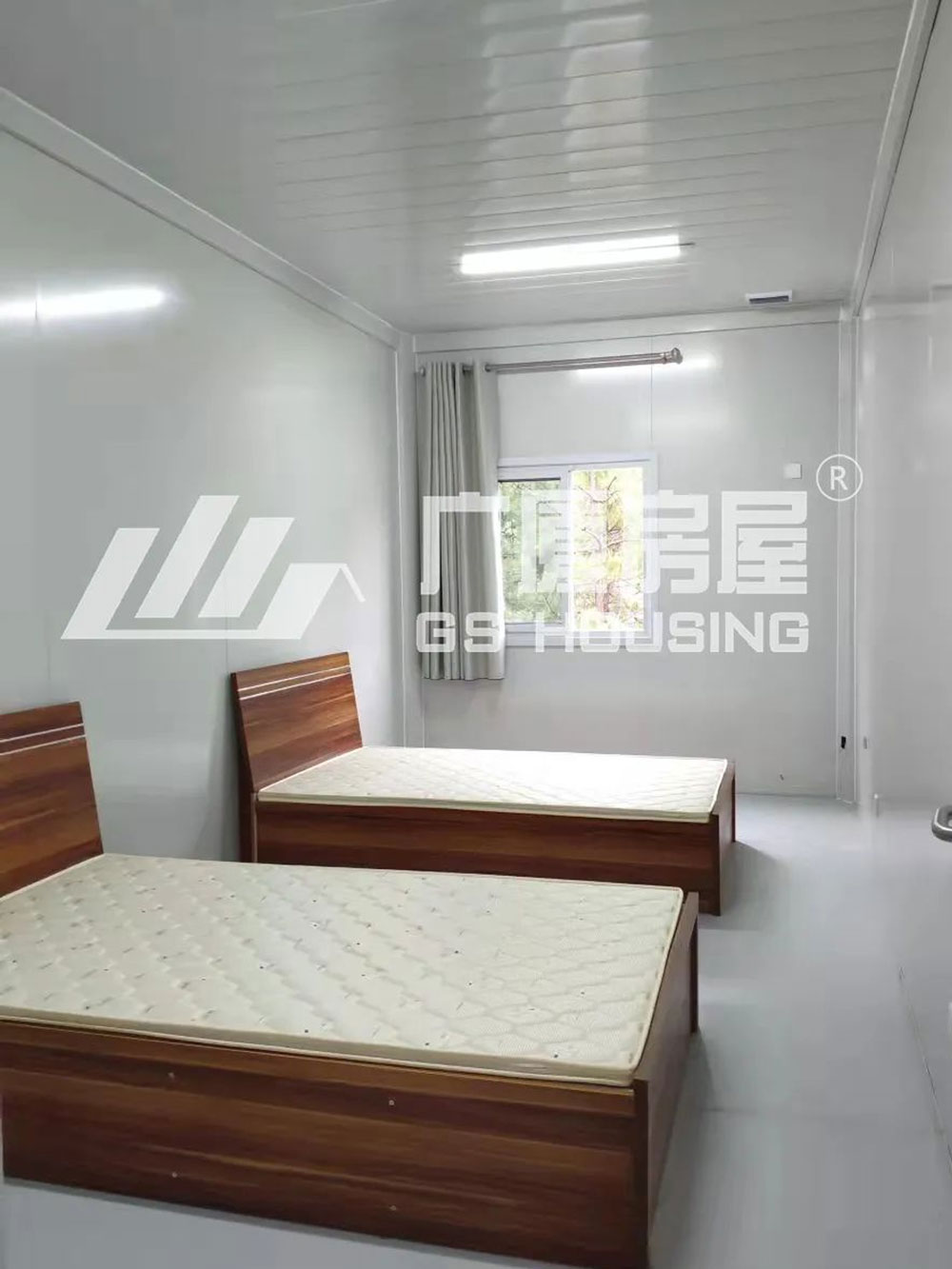
Standard Dormitory for 2 persons
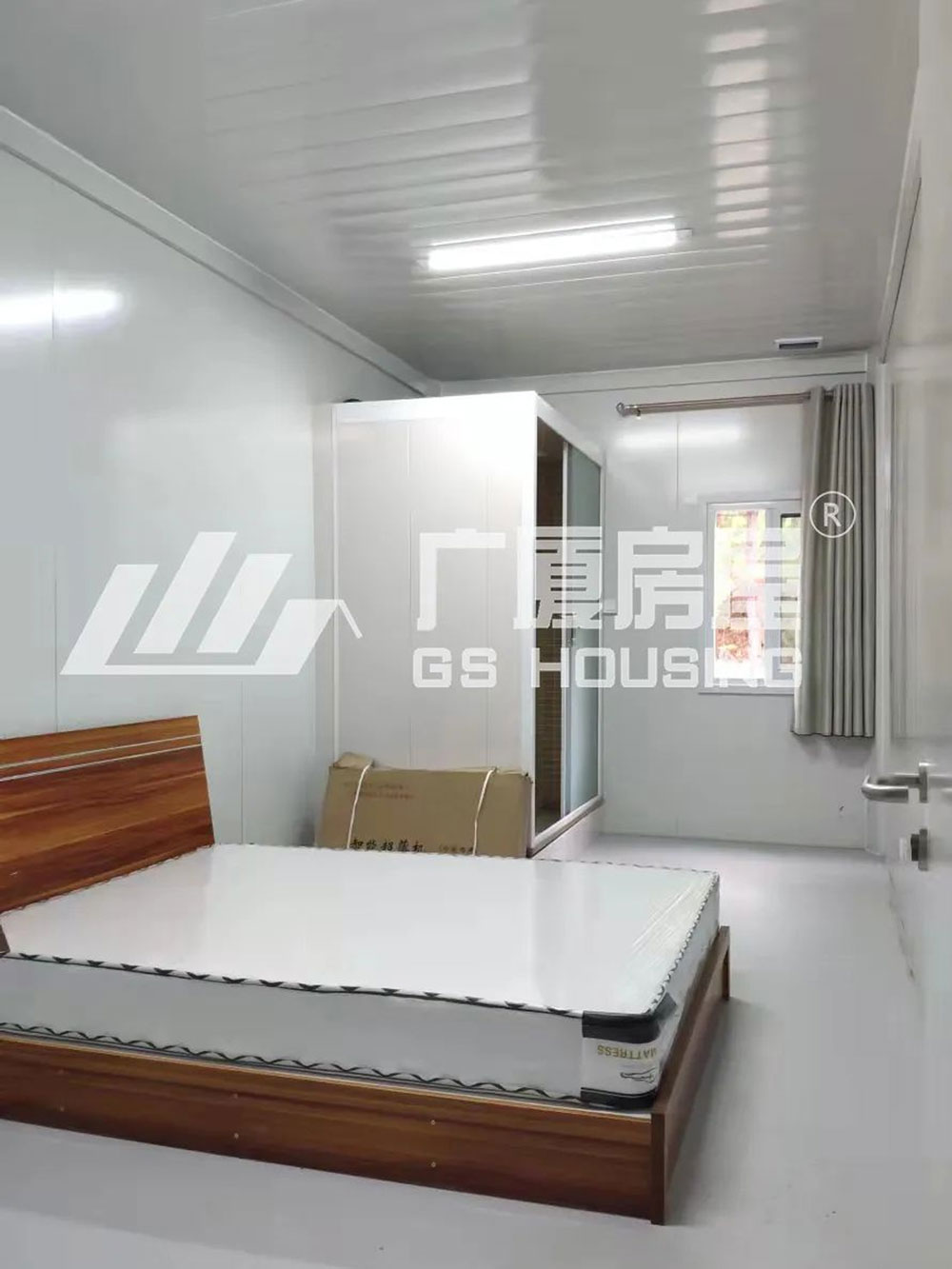
Standard Dormitory for 1 person
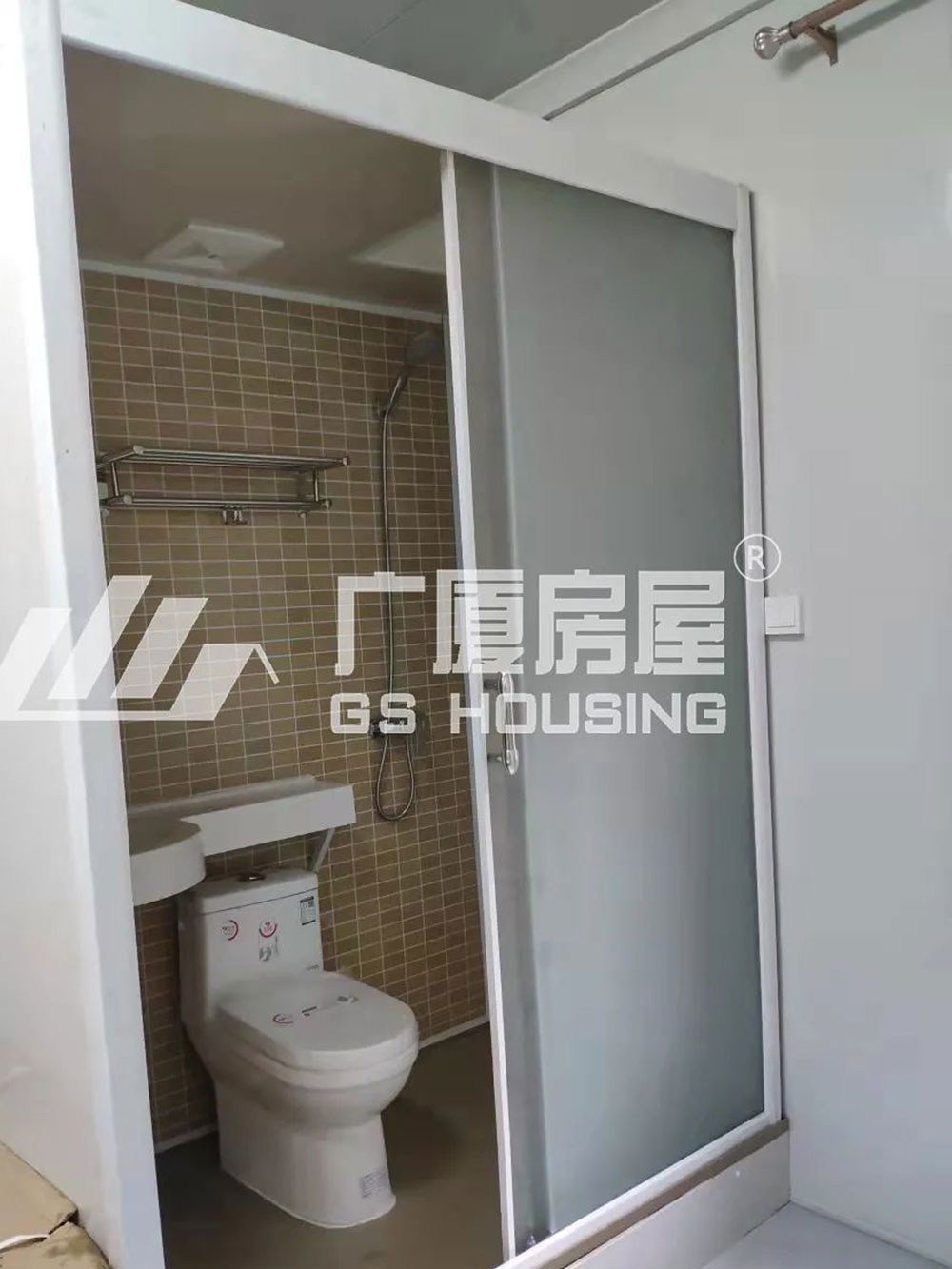
Clean and tidy bathroom
(2) Wall design
Gale is one of the major meteorological disasters in Tibet, and the number of gale days in Tibet is significantly higher than that in other areas at the same latitude. Therefore, the walls of our flat packed container house / prefab house are made of non-cold bridge S-shaped plug-in type galvanized color steel plates, which are more tightly inserted; the wall panels of our flat packed container house / prefab house are filled with thick water-repellent basalt wool, which is Class A non-combustible; both thermal insulation and wind resistance, the maximum wind resistance can reach class 12 .
Before entering Tibet
The Sichuan-Tibet Railway is located in the plateau area, with an average altitude of about 3,000 meters and a maximum of 5,000 meters, the air is thin. Therefore, one of the problems the construction workers have to face is altitude sickness such as headache, insomnia, dyspnea and so on. Therefore, before entering Tibet, the engineering company strictly screened the personnel entering Tibet to ensure the safety of personnel entering Tibet while completing the work smoothly.
During construction
1. The construction site from Ya'an to Bomi is cold and windy, and the construction personnel on site must face the test of lack of oxygen; at the same time, the strong wind that covers the sky and the sun will affect the hearing, vision and actions of the construction personnel, and the equipment and materials will also be affected by the weather. Frost-induced deformation, rupture and so on. In the face of difficulties, our construction workers are not afraid of the severe cold, and they are still fighting against the biting cold wind.
2. During the construction of the flat packed container house / prefab house, I also felt the simplicity and enthusiasm of the Tibetan people, and actively coordinated and cooperated.
After completion
After the completion of the flat packed container house / prefab house project, the overall style of the flat packed container house / prefab house project matches the style of the Tibetan area and blends in with the surrounding natural landscape, making it dazzling and eye-catching from a distance. The green grass and blue sky and the endless mountain scenery create a comfortable life for the builders of the motherland.
Even if it is located in a complex geological section, high cold, hypoxia and raging sandstorm climate, GS Housign engineering company personnel will face the difficulties without flinching and successfully complete the delivery. It is our responsibility to provide a comfortable living environment for the builders of the motherland. it is also our honor to work with the builders of the motherland to help the construction of the Sichuan-Tibet Railway. GS Housing will continue to help the development and construction of the motherland with high-standard and high-quality products!
Post time: 19-05-22






