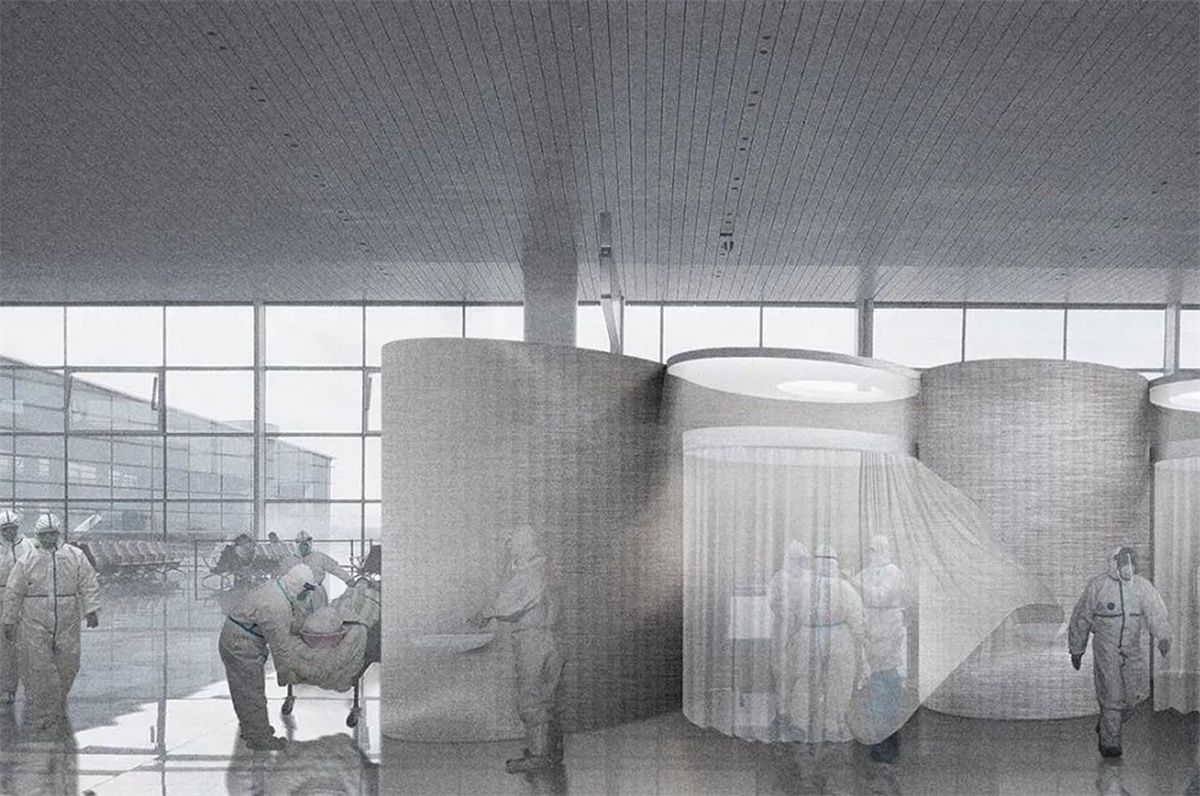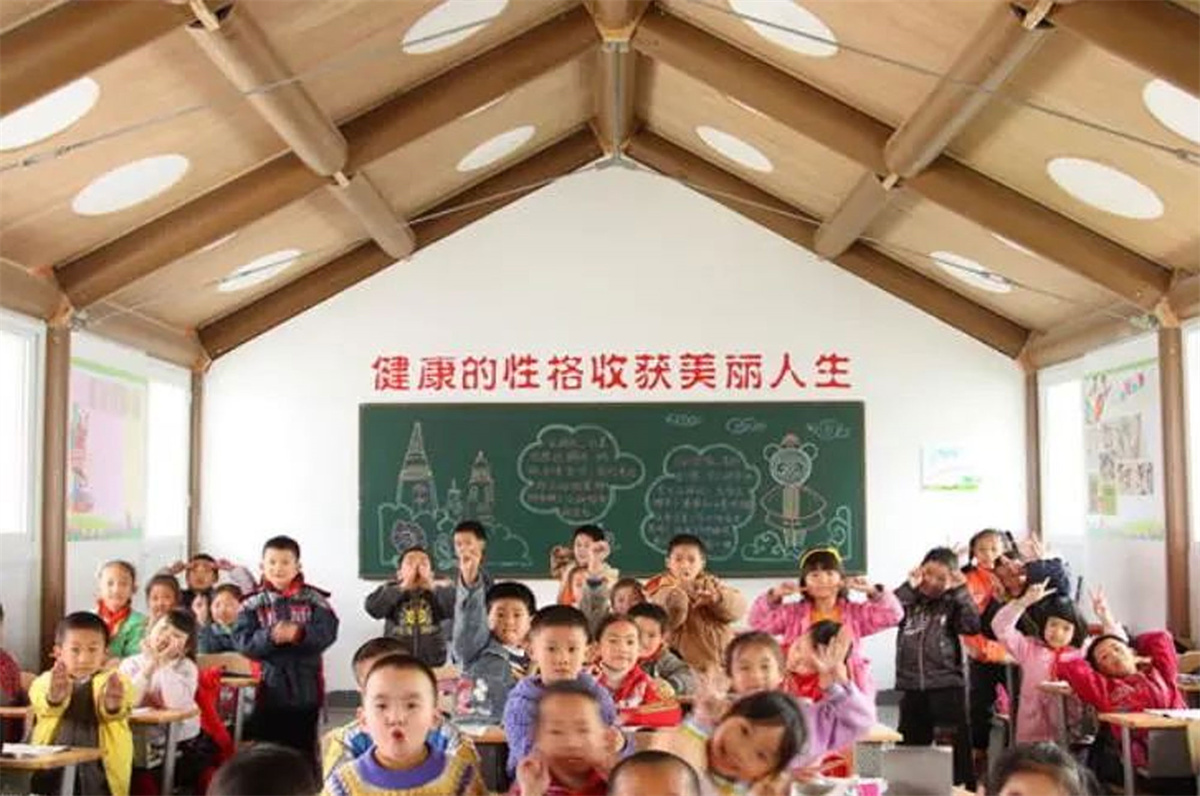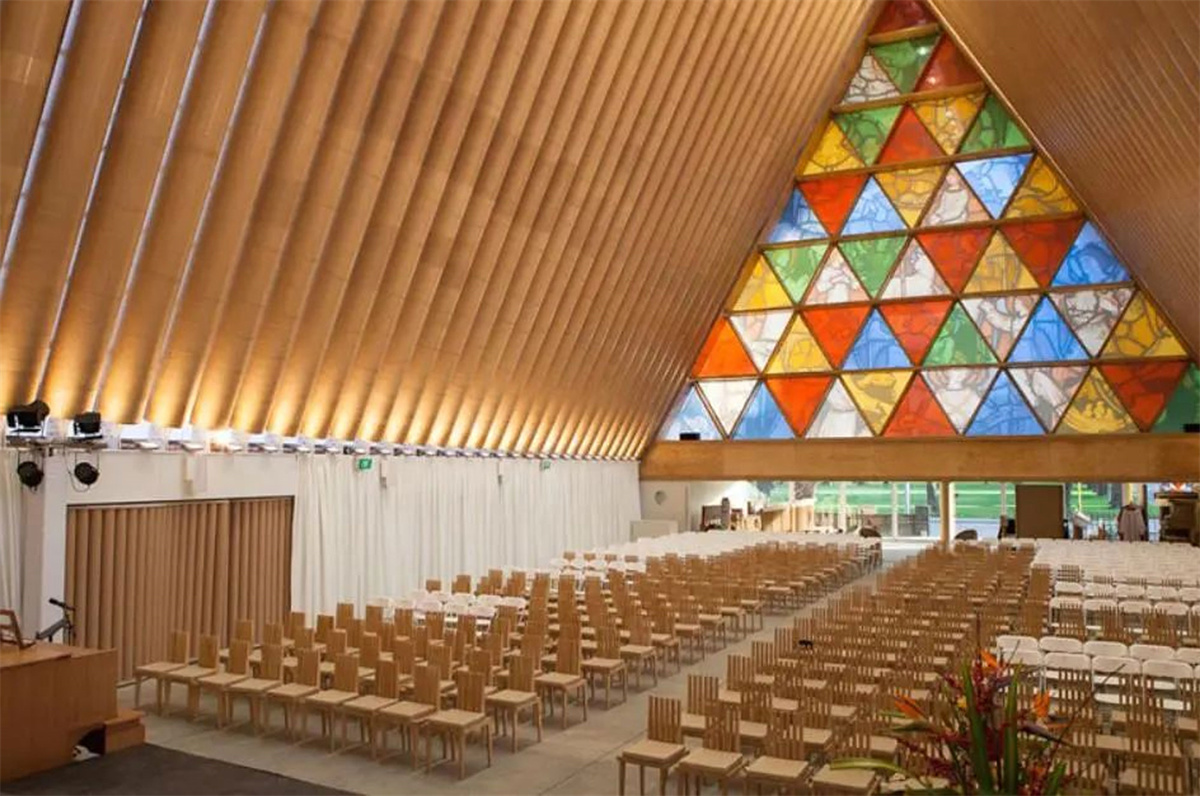In this spring, the covid 19 epidemic rebounded in many provinces and cities, the modular shelter hospital, which was once promoted as an experience to the world, is ushering in the largest-scale construction after the closure of the Wuhan Leishenshan and Huoshenshan modular shelter hospitals.
The National Health Commission(NHS) stated that it is necessary to ensure that there are 2 to 3 modular shelter hospitals in each province. Even if the modular shelter hospital have not yet been built, we must have a construction plan to ensure the urgent needed-the makeshift hospitals can be built and completed within two days.
Jiao Yahui, director of the NHC's Medical Administration Bureau said at a press conference held by the State Council's Joint Prevention and Control Mechanism on March 22 that there are currently 33 modular shelter hospitals have been built or are under constructiony; 20 modular hospital have been built and 13 are under construction, with a total of 35,000 beds. These makeshift hospitals are mainly concentrated in Jilin, Shandong, Yunnan, Hebei, Fujian, Liaoning ...
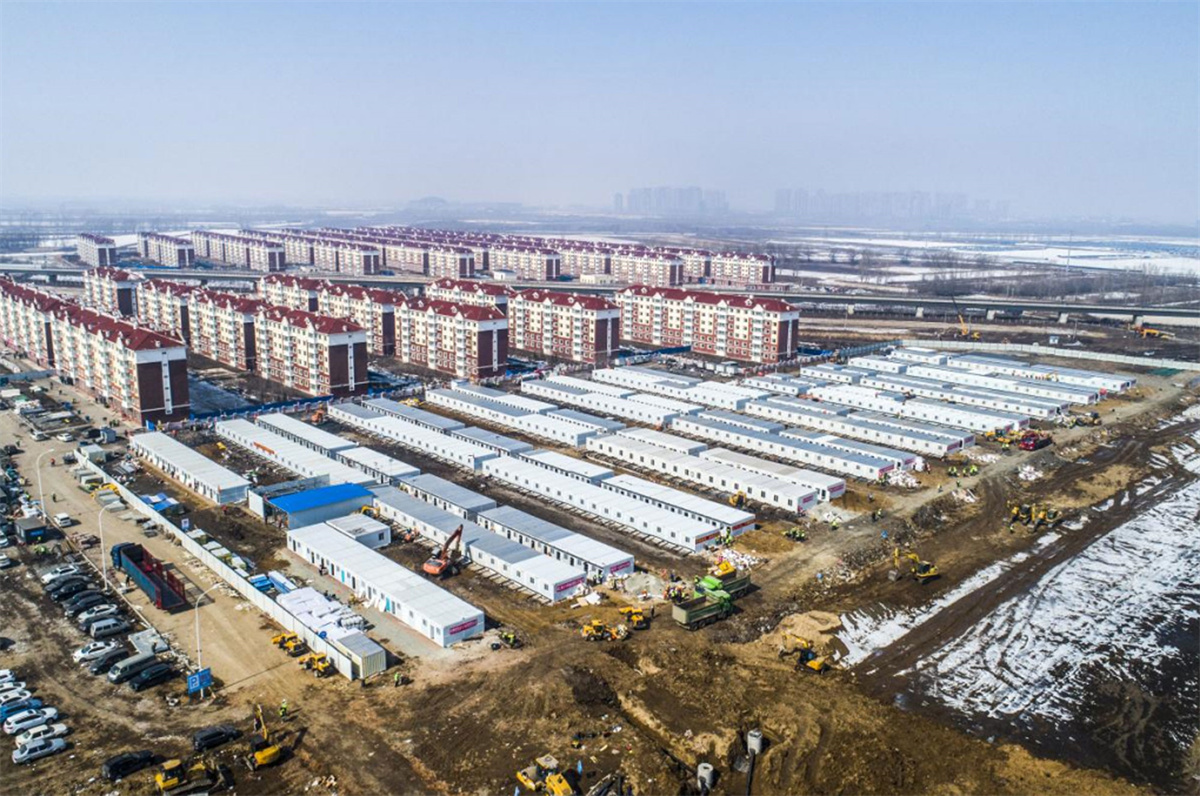 Changchun modular shelter hospital
Changchun modular shelter hospital
The makeshift hospital is a good example of temporary architecture, the construction period of a makeshift hospital is generally no more than one week from design to final delivery.
Makeshift hospitals play a role as a bridge between home isolation and going to designated hospitals, and avoid waste of medical resources.
In 2020, 16 modular shelter hospitals were built within 3 weeks in Wuhan, and they treated about 12,000 patients in a month, and achieved zero deaths of patients and zero infections of medical staff. The application of makeshift hospitals has also been brought to the United States, Germany, Italy, Spain and other countries.
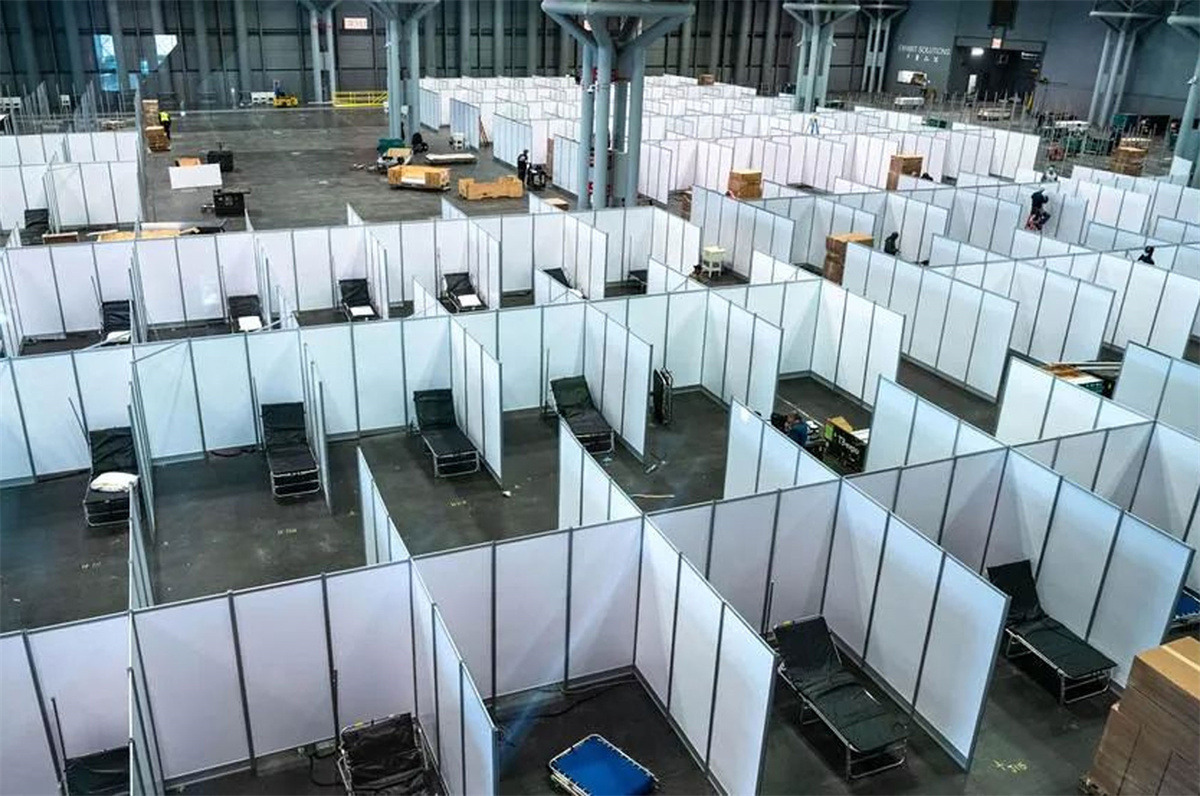
A makeshift hospital transformed from the New York Convention and Exhibition Center (Source: Dezeen)
A makeshift hospital transformed from Berlin Airport in Germany(Source:Dezeen)
From tents in the nomadic era to the prefab houses that can be seen everywhere, to the makeshift hospitals that play an important role in the crisis of the city today, temporary buildings have played an indispensable role in human history.
The representative work of the industrial revolution era "London Crystal Palace" is the first temporary building with trans-epoch significance. The large-scale temporary pavilion at the World Expo is entirely composed of steel and glass. It took less than 9 months to complete. After the end, it was disassembled and transported to another place, and the reassembly was successfully realized.
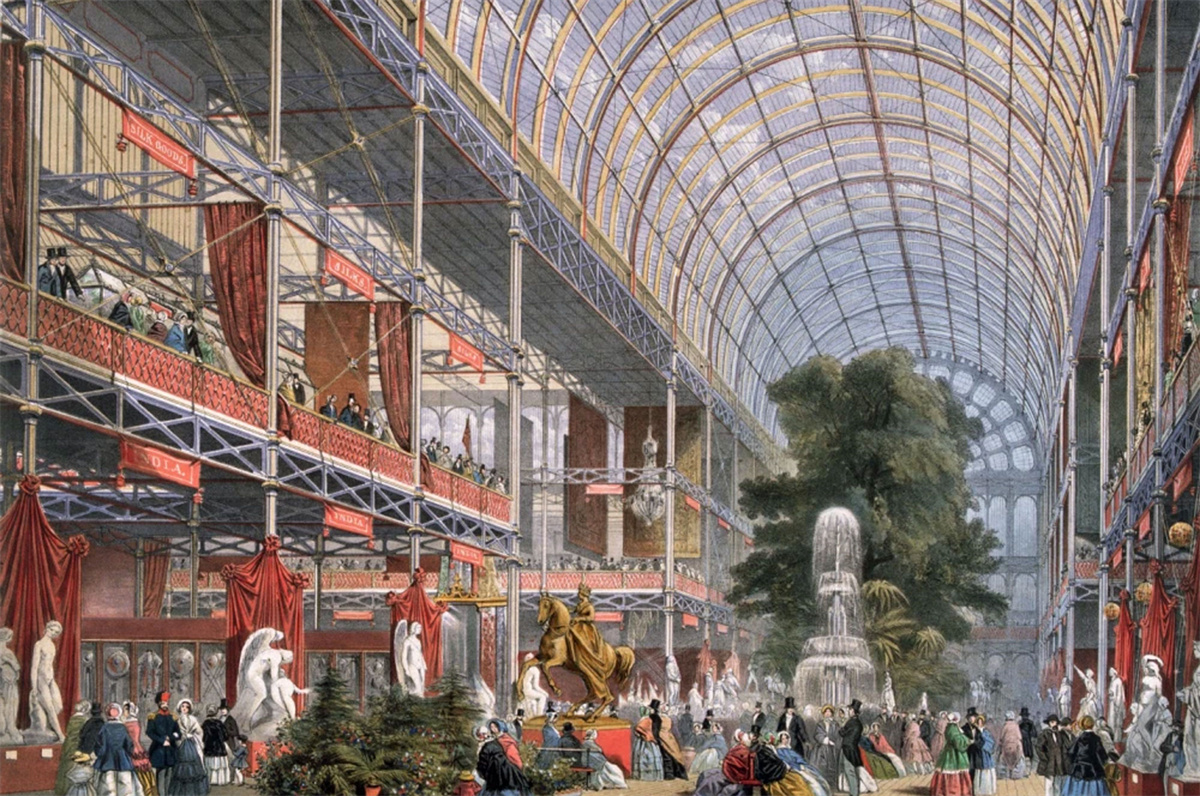
Crystal Palace, UK (Source: Baidu)
Japanese architect Noriaki Kurokawa's Takara Beautilion pavilion at the 1970 World Expo in Osaka, Japan, featured square pods that could be removed or moved from a cross metal skeleton, marking a big step forward in the practice of temporary architecture.
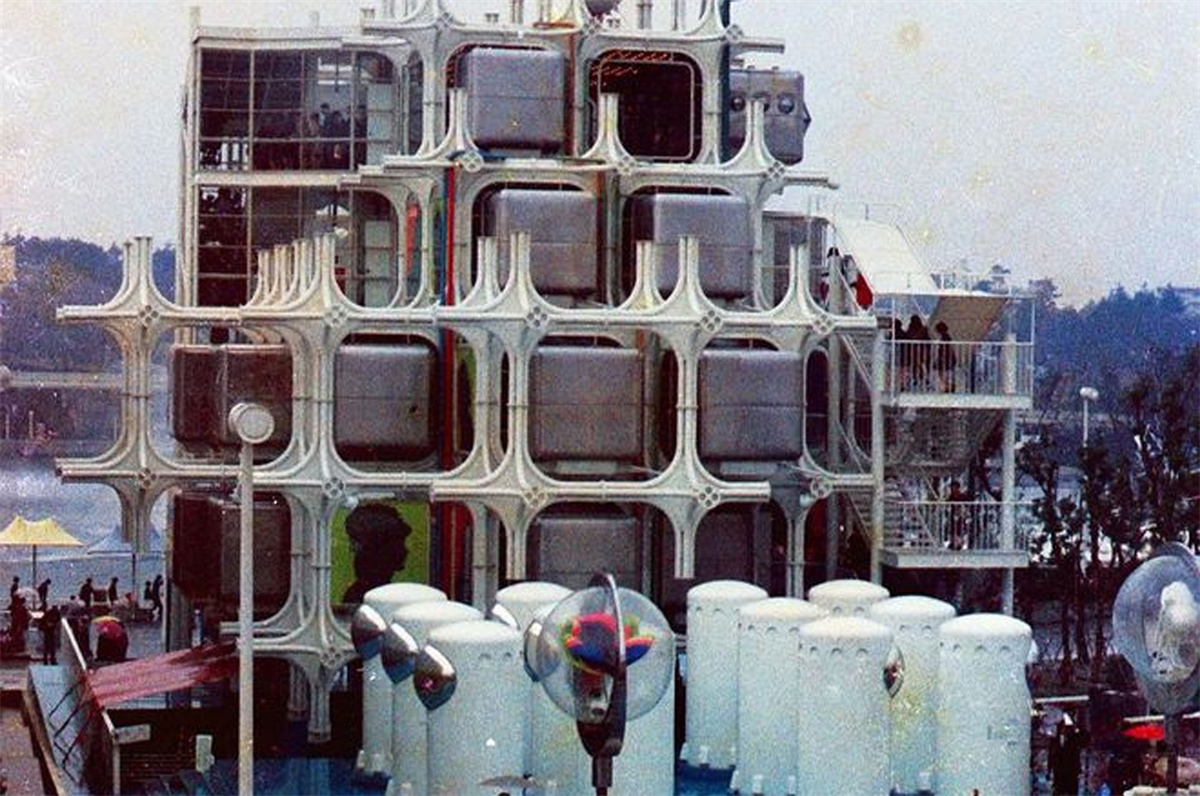
Takara Beautilion pavilion(Source: Archdaily)
Today, temporary buildings that can be built quickly play a vital role in everything from temporary installation homes to temporary stage , from emergency relief facilitie,musical performance venues to exhibition Spaces.
01 When disaster strikes, temporary structures are shelters for body and spirit
Severe natural disasters are unpredictable, and people are inevitably displaced by them. In the face of natural and man-made disasters, temporary architecture is not so simple as "instant wisdom", from which we can see the wisdom of preparing for a rainy day and the social responsibility and humanistic care behind the design.
Early in his career, Japanese architect Shigeru Ban focused on the study of temporary structures, using paper tubes to create temporary shelters that are both environmentally friendly and robust. From the 1990s, his paper buildings can be seen after the rwandan civil war in Africa, kobe earthquake in Japan, Wenchuan earthquake in China, Haiti earthquake, tsunami in northern Japan and other disasters. In addition to the post-disaster transition housing, he even built schools and churches with paper, to build spiritual habitat for the victims. In 2014, Ban won the Pritzker Prize for Architecture.
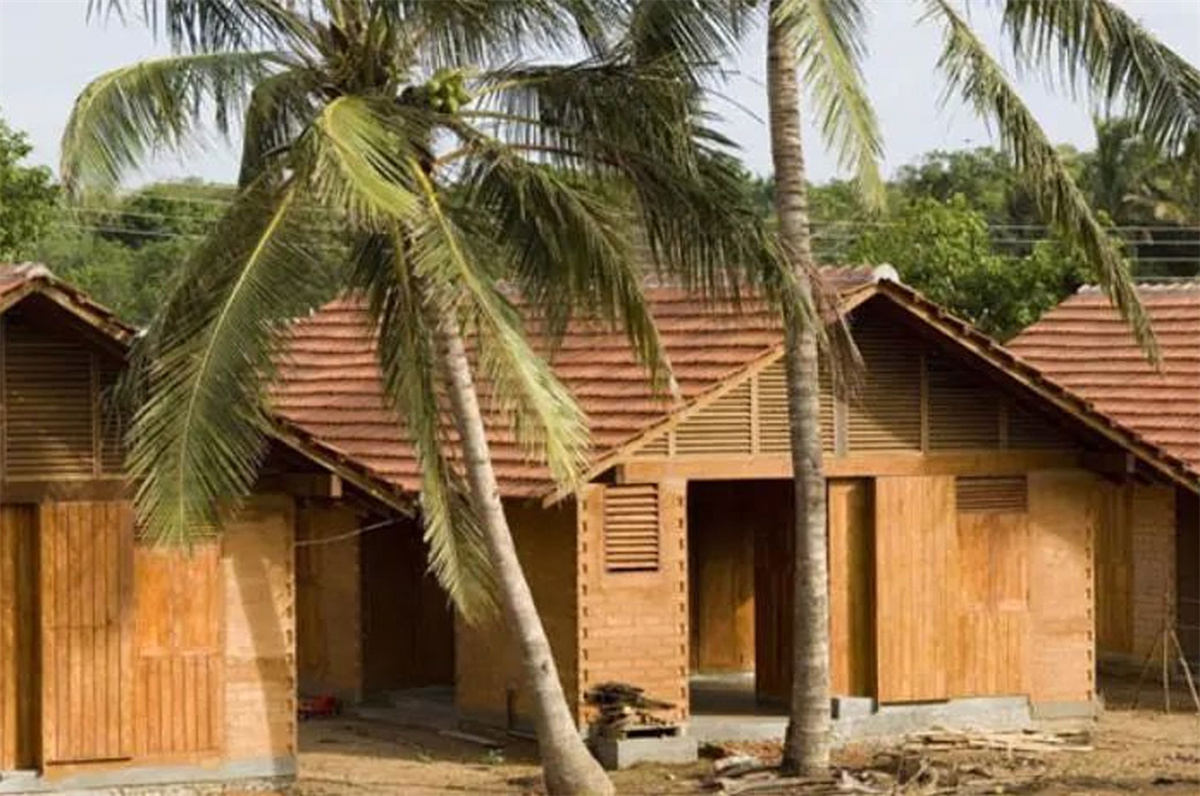
Temporary house after Disaster in Sri Lanka (Source: www.shigerubanarchitects.com)
Temporary school building of Chengdu Hualin Primary School (Source: www.shigerubanarchitects.com)
New Zealand Paper Church(Source: www.shigerubanarchitects.com)
In the case of COVID-19, Ban also brought excellent design. The quarantine area can be constructed by combining paper and paper tubes which can isolate the virus, and with the features of low-cost, easy to recycle and easy to build. The product has been used as a temporary vaccination center, quarantine and shelter in ishikawa, Nara and other areas in Japan.
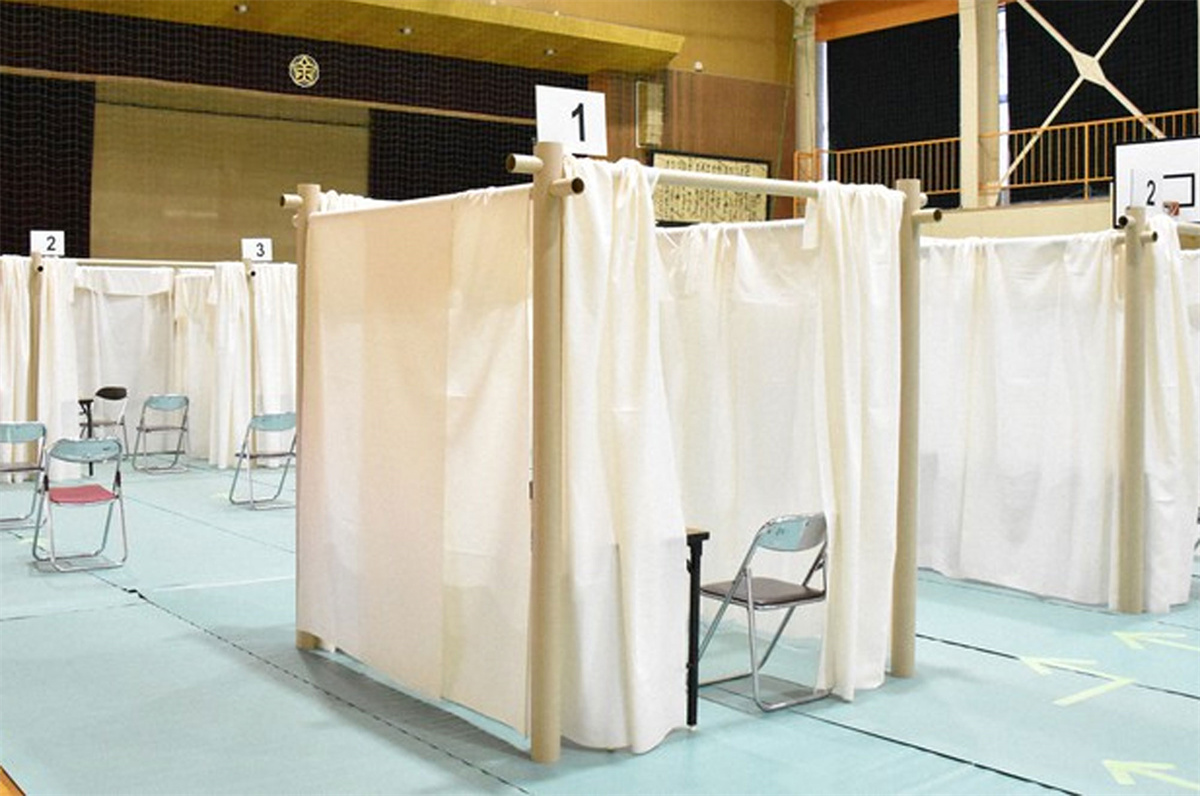
(Source: www.shigerubanarchitects.com)
In addition to his expertise in paper tubes, Ban often uses ready-made containers to build buildings. He used several containers to build a temporary house for 188 households for Japanese victims, an experiment in large-scale container construction. Containers are placed in various locations by cranes and connected with twistlocks.
Based on these industrial measures, temporary houses can be built quickly in a short time and have good seismic performance.
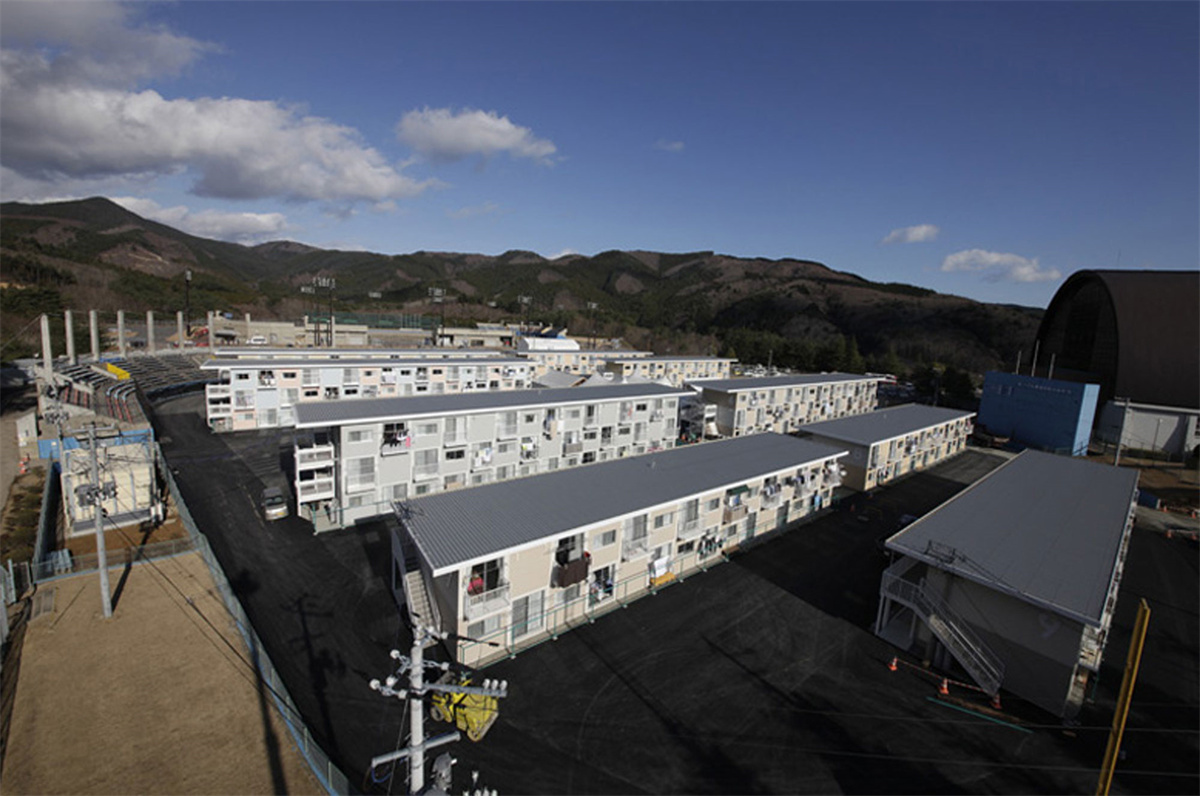
(Source: www.shigerubanarchitects.com)
There are also many attempts by Chinese architects to construct temporary buildings after disasters.
After "5.12" earthquake, the architect Zhu Jingxiang in a ruined temple of sichuan primary site to build a primary school, new school covers an area of 450 square meters, the temple of the villagers, and more than 30 volunteers have built, construction main body structure USES light steel keel, composite sheet fill do envelope and have the effect of strengthening the overall structure, Can withstand 10 earthquake. Insulation and heat storage materials are used in conjunction with the multi-storey construction and the proper placement of doors and Windows to ensure that the building is warm in winter and cool in summer and has plenty of natural light. Soon after the use of the school, the train track crossing needs to be removed. The mobility of the initial design ensures that the school can be rebuilt in different places without waste.
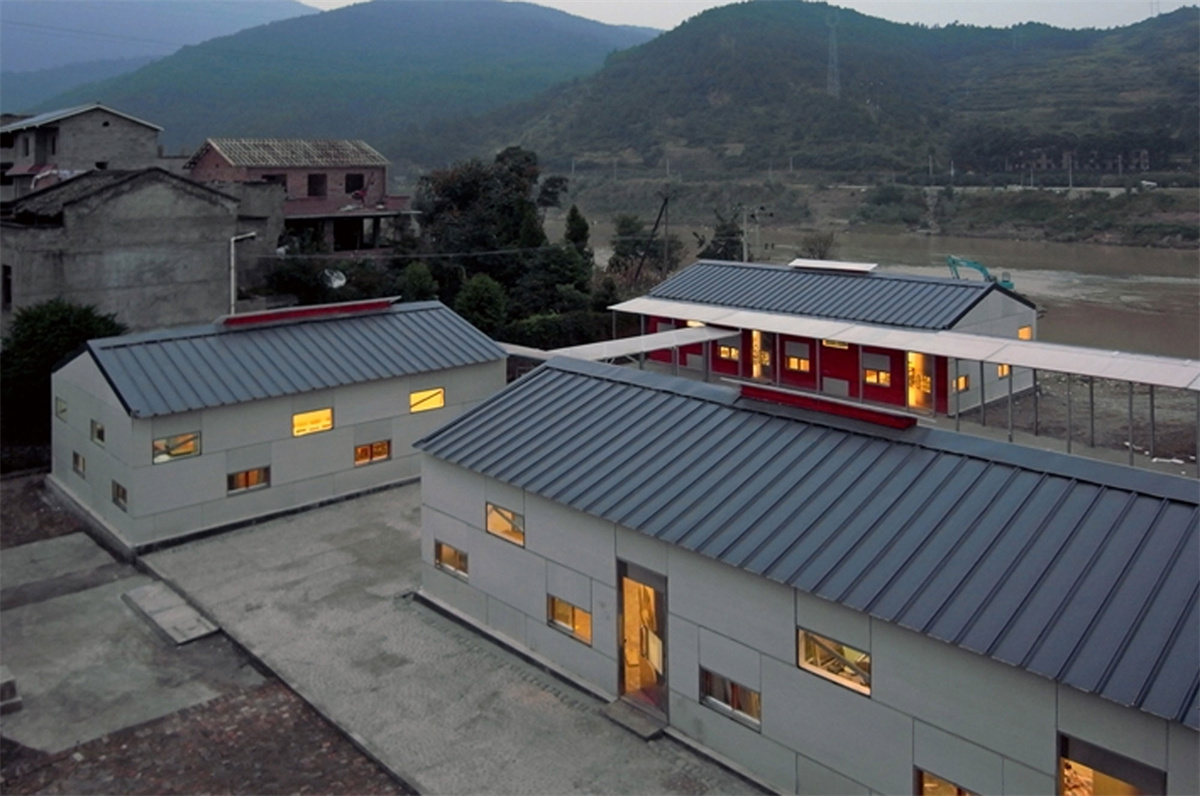
((Source:Archdaily)
Architect Yingjun Xie designed the "Cooperation House", which uses all available resources as building materials, such as branches, stones, plants, soil and other local materials, and organizes local residents to participate in the design and construction, hoping to achieve a harmonious unity of structure, materials, space, aesthetics and sustainable architecture concept. This kind of temporary "cooperation room" building has played a great role in the post-earthquake emergency construction.
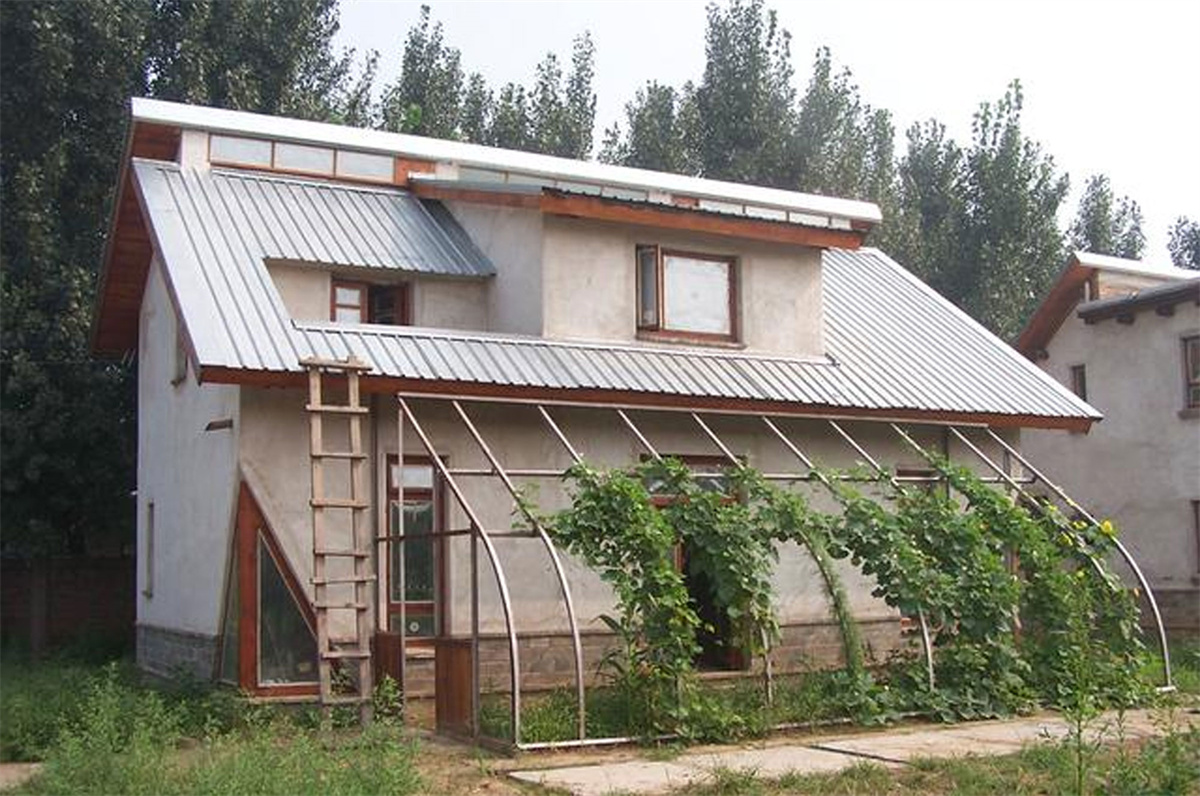
(Source: Xie Yingying Architects)
02 Temporary buildings, the new force of sustainable architecture
With the rapid development of industrial revolution, modern architecture and the full arrival of the information age, batches of huge and expensive permanent buildings have been built in a short period of time, resulting in a large amount of construction waste that cannot be recycled. The huge waste of resources has made people today question the "permanence" of architecture. Japanese architect Toyo Ito once pointed out that architecture should be fickle and an instant phenomenon.
At this time, the advantages of temporary buildings are revealed. After the temporary buildings complete their mission, they will not cause harm to the environment, which is in line with the requirements of environmental protection and sustainable urban development.
In 2000, Shigeru Ban and German architect Frei Otto designed the paper tube arched dome for the Japan Pavilion at the World Expo in Hannover, Germany, which attracted worldwide attention. Due to the temporary nature of the Expo pavilion, the Japanese pavilion will be demolished after the five-month exhibition period, and the designer has considered the issue of material recycling at the beginning of the design.
Therefore, the main body of the building is made of paper tube, paper film and other materials, which reduces the damage to the environment and facilitates recycling.
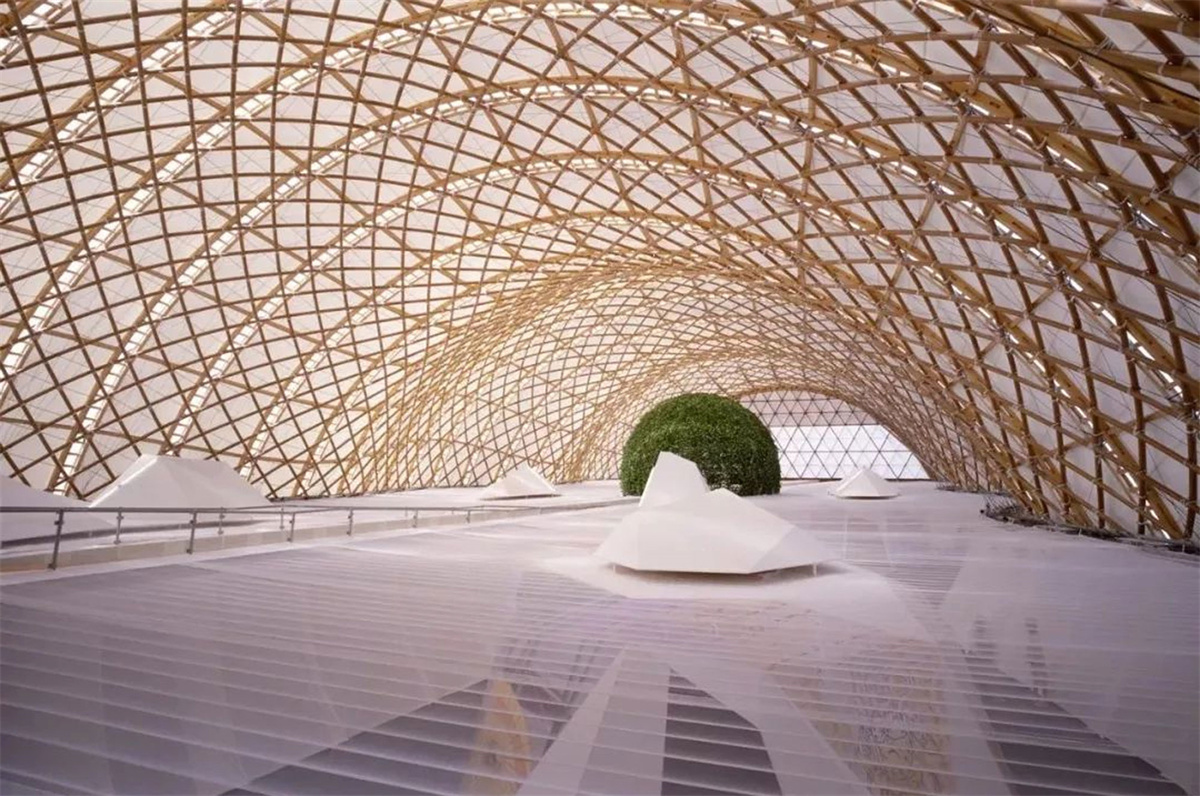
Japan Pavilion at the World Expo in Hannover, Germany (Source: www.shigerubanarchitects.com)
In the process of planning a brand-new enterprise temporary office area project for the Xiongan New Area, a state-level new area, architect Cui Kai used container technology to meet the needs of "quick" and "temporary" construction. It can adapt to different spaces and the recent use area requirements. If there are other needs in the future, it can also be adjusted to adapt to different spaces. When the building completes its current functional mission, it can be simply disassembled and recycled, reassembled in another location and used again.
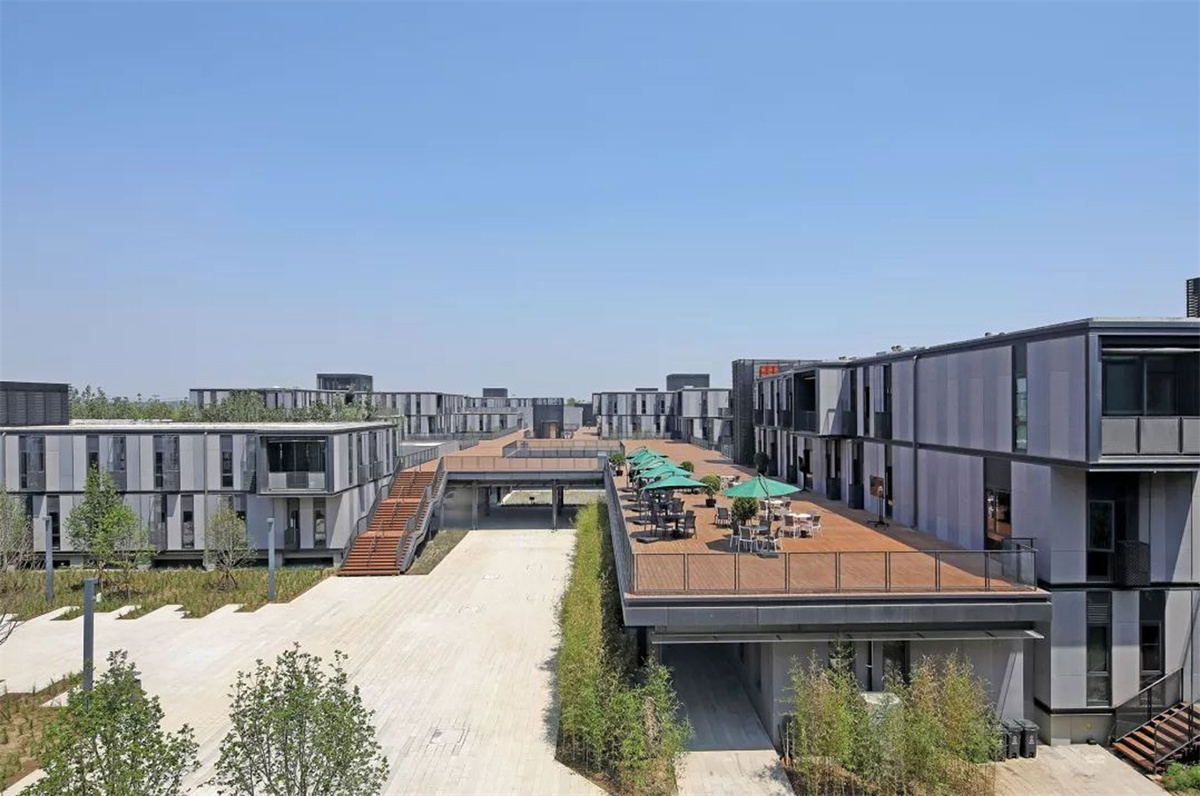
Xiongan New Area Enterprise Temporary Office Project (source: School of Architecture, Tianjin University)
Since the beginning of the 21st century, with the release of “Agenda 21 of the Olympic Movement: Sports for Sustainable Development”, the Olympic Games have become more and more closely related to the concept of sustainable development, especially the Winter Olympics, which require the construction of ski resorts in the mountains. . In order to ensure the sustainability of the Games, the previous Winter Olympics have used a large number of temporary buildings to solve the space problem of auxiliary functions.
In the 2010 Vancouver Winter Olympics, Cypress Mountain built a large number of temporary tents around the original snow field service building; in the 2014 Sochi Winter Olympics, up to 90% of the temporary facilities were used in the veneer and freestyle venues; In the 2018 PyeongChang Winter Olympics, about 80% of the more than 20,000 square meters of indoor space in Phoenix Ski Park to ensure the operation of the event were temporary buildings.
In the Beijing Winter Olympics in 2022, the Yunding Ski Park in Chongli, Zhangjiakou hosted 20 competitions in two categories: freestyle skiing and snowboarding. 90% of the functional requirements of the Winter Olympics depended on temporary buildings, with about 22,000 Square meters of temporary space, almost reaching the level of a small-scale city block. These temporary structures reduce the permanent footprint on the site and also reserve space for the continuously operating ski area to evolve and change.
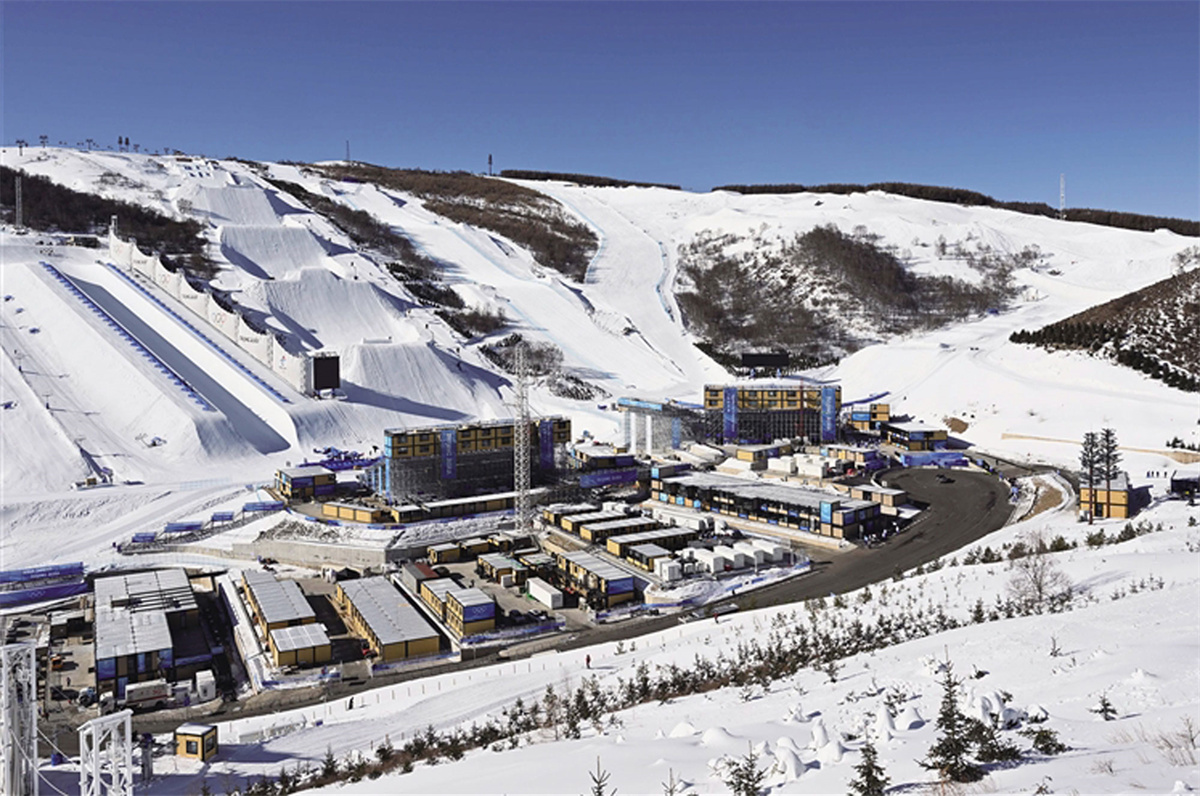
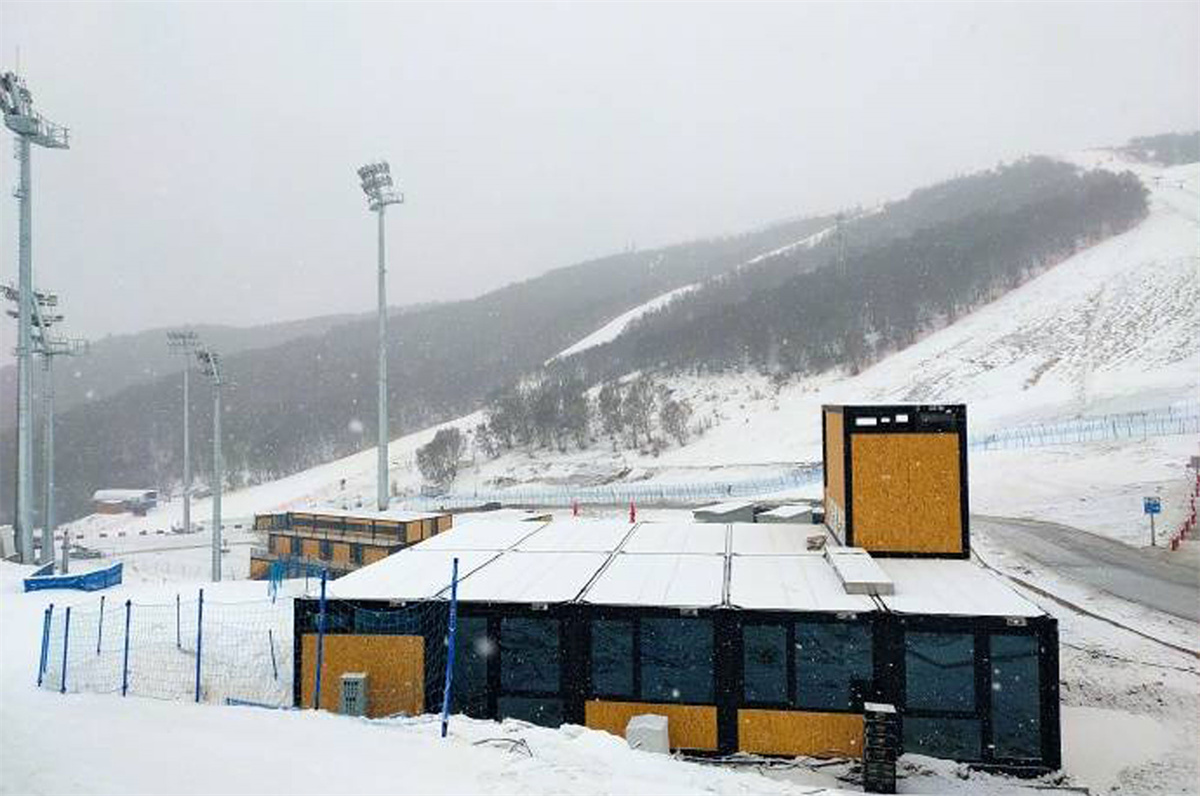
03 When architecture is free from constraints, there will be more possibilities
Temporary buildings have a short life and set fewer restrictions on space and materials, which will give architects more room to play and redefine the vitality and creativity of buildings.
The Serpentine Gallery in London, England, is undoubtedly one of the most representative temporary buildings in the world. since 2000, the Serpentine Gallery has commissioned an architect or group of architects to build a temporary summer pavilion every year. How to find more possibilities in temporary buildings is the topic of Serpentine Gallery for architects.
The first designer invited by the Serpentine Gallery in 2000 was Zaha Hadid. Zaha's design concept was to abandon the original tent shape and redefine the meaning and function of the tent. The organizer's Serpentine Gallery has been pursuing and aiming for "change and innovation" for many years.
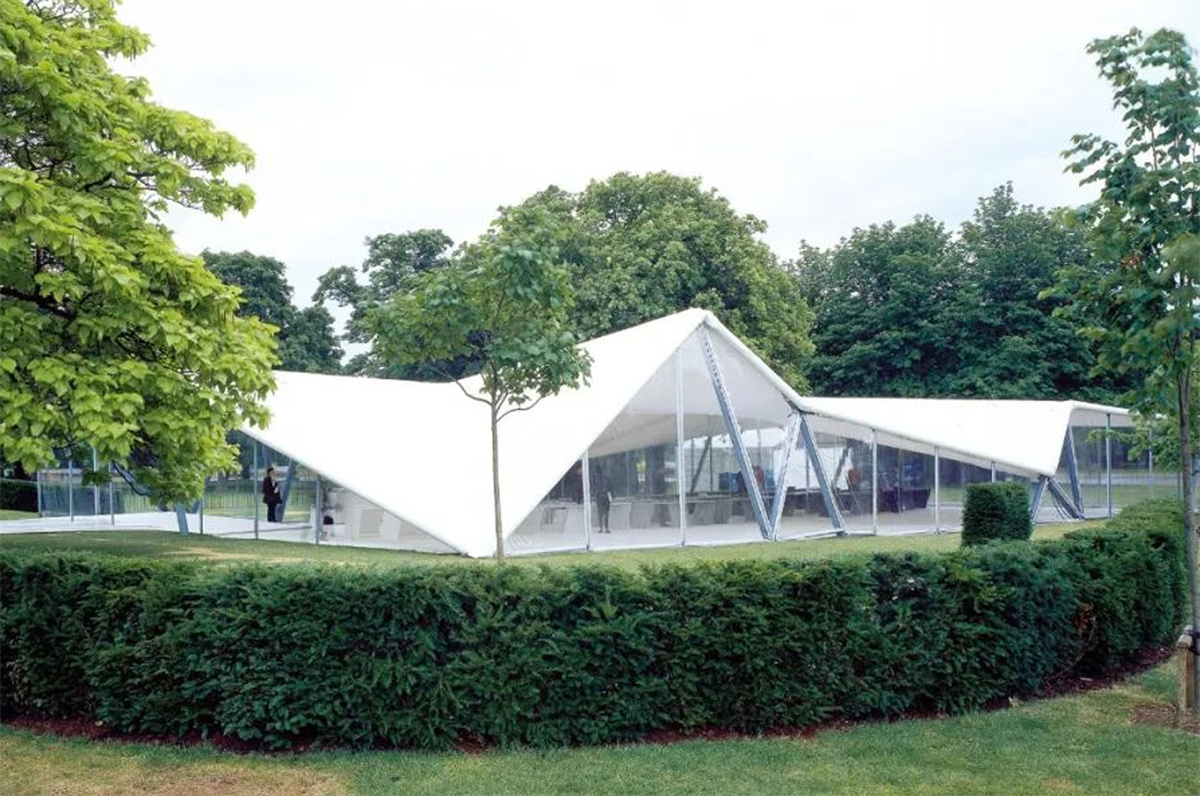
(Source:Archdaily)
The 2015 Serpentine Gallery temporary pavilion was jointly completed by Spanish designers José Selgas and Lucía Cano. Their works use bold colors and are very childlike, breaking the dull style of previous years and bringing many surprises to people. Taking inspiration from the crowded subway in London, the architect designed the pavilion as a giant wormhole, where people can feel the joy of childhood as they walk through the translucent plastic film structure.
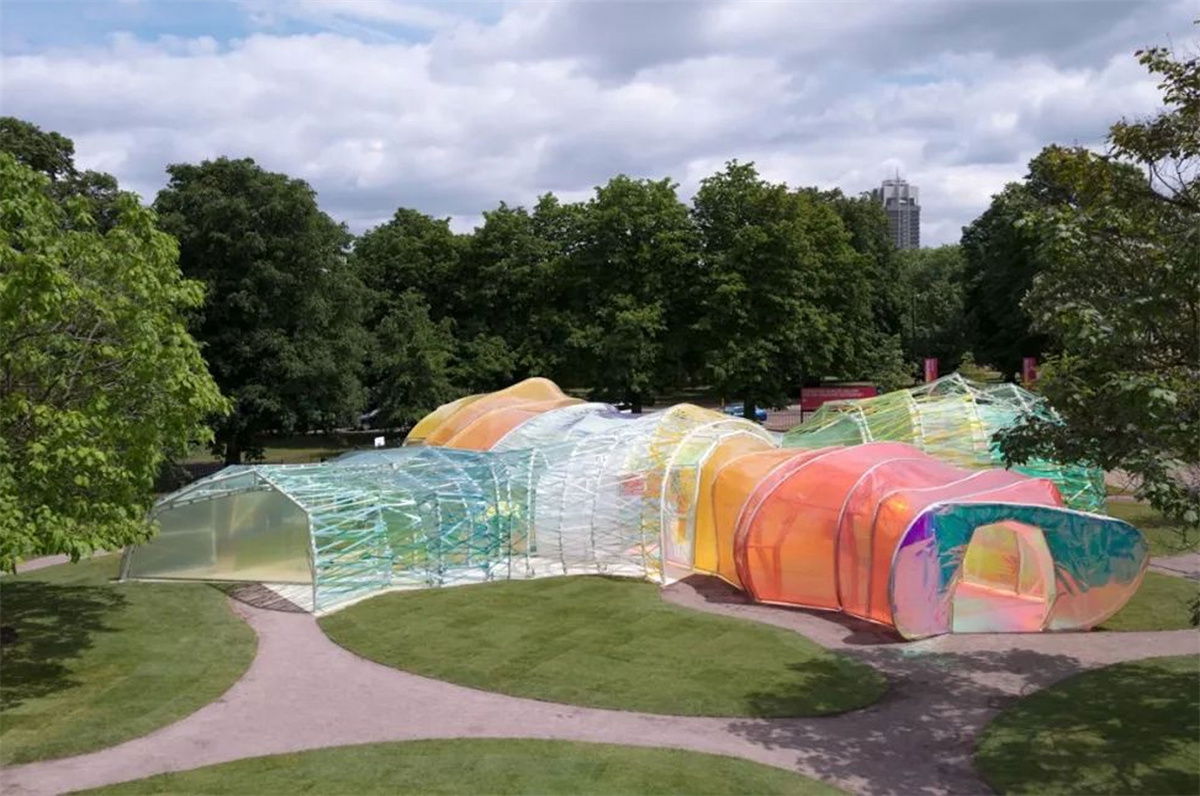
(Source:Archdaily)
In many activities, temporary buildings also have special significance. During the "Burning Man" festival in the United States in August 2018, architect Arthur Mamou-Mani designed a temple called "Galaxia", which consists of 20 timber trusses in a spiral structure, like a vast universe. After the event, these temporary buildings will be demolished, just like the sand paintings of mandala in Tibetan Buddhism, reminding people: cherish the moment.

(Source:Archdaily)
In October 2020, in the center of the three cities of Beijing, Wuhan and Xiamen, three small wooden houses were built almost in an instant. This is the live broadcast of CCTV's "Reader". During the three-day live broadcast and the following two-week open days, a total of 672 people from the three cities entered the reading aloud space to recite. The three cabins witnessed the moment when they held up the book and read their hearts out, and witnessed their pain, joy, courage and hope.
Although it took less than two months from design, construction, use to demolition, the humanistic significance brought by such a temporary building is worthy of careful consideration by architects.
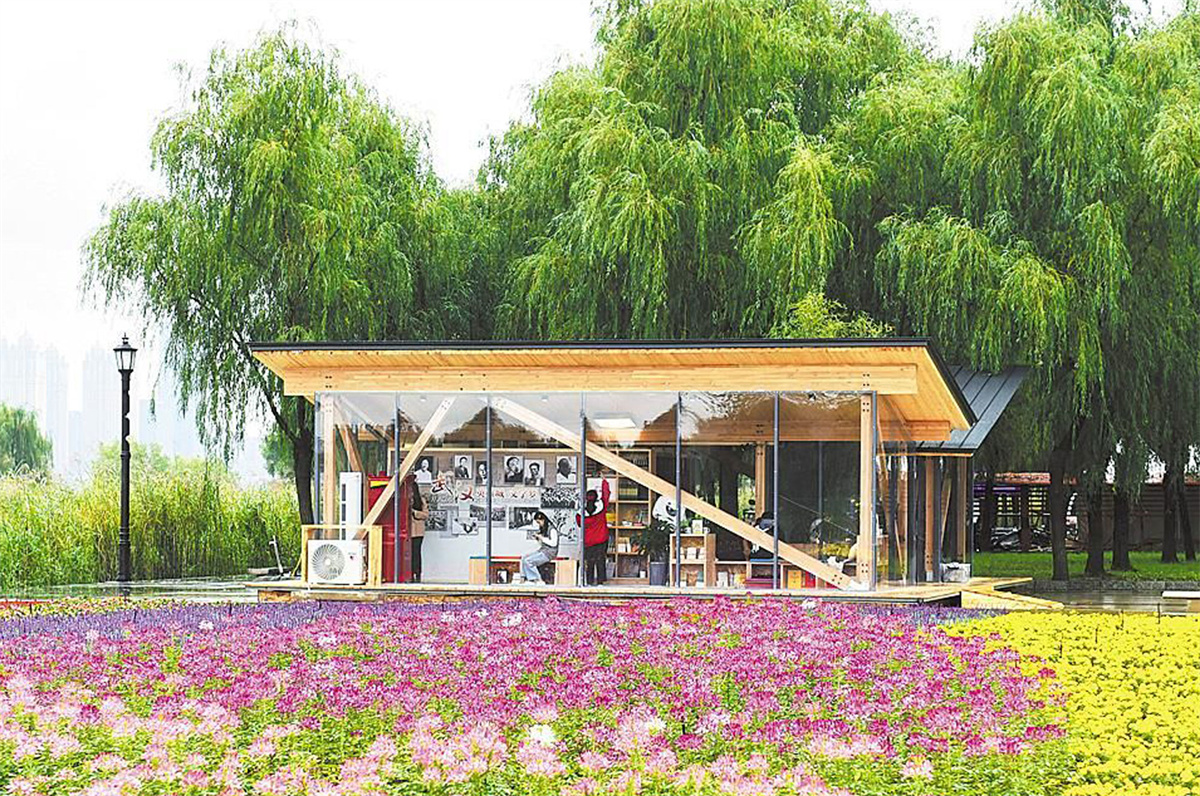
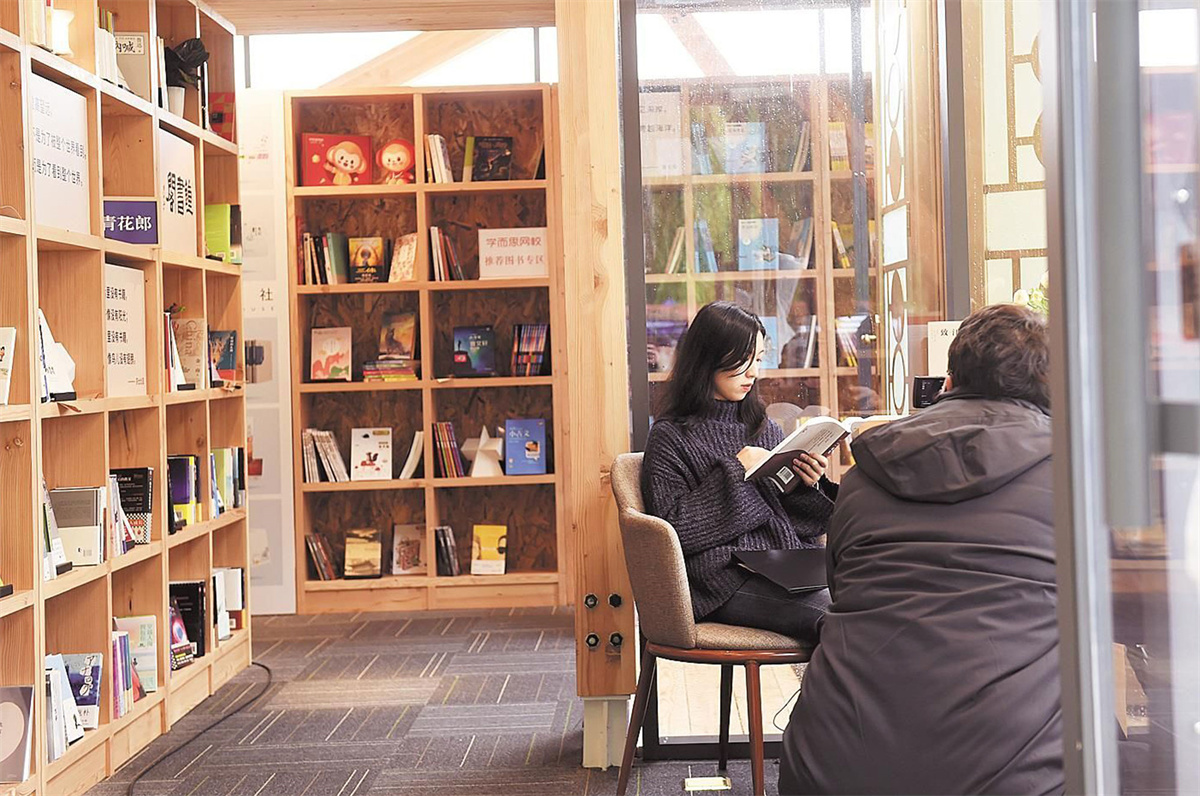
(Source: CCTV's "Reader" )
Having seen these temporary buildings where warmth, radicalism and avant-garde coexist, do you have a new understanding of architecture?
The value of a building does not lie in its retention time, but in whether it helps or inspires people. From this perspective, what temporary buildings convey is an eternal spirit.
Maybe a kid who was sheltered by a temporary building and wandered around the Serpentine Gallery could become the next Pritzker Prize winner.
Post time: 21-04-22






